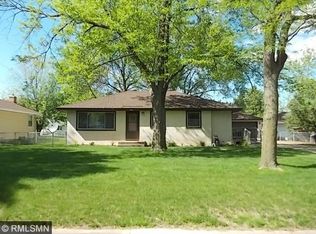Closed
$333,000
2901 115th Ln NW, Coon Rapids, MN 55433
3beds
2,400sqft
Single Family Residence
Built in 1960
10,454.4 Square Feet Lot
$-- Zestimate®
$139/sqft
$2,193 Estimated rent
Home value
Not available
Estimated sales range
Not available
$2,193/mo
Zestimate® history
Loading...
Owner options
Explore your selling options
What's special
**Multiple offers received, Highest & Best due Sunday 4/27 at 2pm** You won't want to miss this 3-bed, 2-bath home with lots of updates and plenty of room to grow! The bathrooms are freshly remodeled, and the kitchen shines with new lighting and a new dishwasher. A cool flex space between bedrooms works great as an office or playroom. The former 4-season porch has been completely overhauled and is now a huge 300+ sqft bedroom with a new LED light & fan and fresh paint and trim.
The basement is pristine and already has flooring and fresh paint and is ready for your ideas—nearly 1,000 sqft to finish to your liking - just add an egress window for a 4th bedroom. New AC/furnace, water heater, softener, and windows in 2021, plus a new washer in 2023 keep things worry-free.
Outside, you have a flat, fenced backyard, mature hostas up front, and a big concrete driveway to an oversized 2-car garage with tons of storage shelves. Updated lights in the dining area, basement, and exterior add extra charm.
Move-in ready with room to grow—come see it!
Zillow last checked: 8 hours ago
Listing updated: June 08, 2025 at 08:11pm
Listed by:
Ashley Freeman 763-639-6224,
Freeman Real Estate,
James Freeman 612-849-2878
Bought with:
Matthew Nelson
TheMLSonline.com, Inc.
Source: NorthstarMLS as distributed by MLS GRID,MLS#: 6691640
Facts & features
Interior
Bedrooms & bathrooms
- Bedrooms: 3
- Bathrooms: 2
- Full bathrooms: 1
- 3/4 bathrooms: 1
Bedroom 1
- Level: Main
- Area: 304 Square Feet
- Dimensions: 19x16
Bedroom 2
- Level: Main
- Area: 156 Square Feet
- Dimensions: 13x12
Bedroom 3
- Level: Main
- Area: 120 Square Feet
- Dimensions: 12x10
Bonus room
- Level: Main
- Area: 130 Square Feet
- Dimensions: 13x10
Dining room
- Level: Main
- Area: 130 Square Feet
- Dimensions: 10x13
Kitchen
- Level: Main
- Area: 130 Square Feet
- Dimensions: 13x10
Living room
- Level: Main
- Area: 216 Square Feet
- Dimensions: 18x12
Heating
- Forced Air
Cooling
- Central Air
Appliances
- Included: Dishwasher, Disposal, Dryer, Gas Water Heater, Microwave, Range, Refrigerator, Washer, Water Softener Owned
Features
- Basement: Block,Full,Partially Finished
- Has fireplace: No
Interior area
- Total structure area: 2,400
- Total interior livable area: 2,400 sqft
- Finished area above ground: 1,360
- Finished area below ground: 72
Property
Parking
- Total spaces: 2
- Parking features: Detached, Concrete
- Garage spaces: 2
- Details: Garage Dimensions (24x24)
Accessibility
- Accessibility features: None
Features
- Levels: One
- Stories: 1
- Patio & porch: Patio
- Fencing: Chain Link,Full,Privacy
Lot
- Size: 10,454 sqft
- Dimensions: 80 x 131 x 80 x 132
Details
- Foundation area: 1040
- Parcel number: 163124210062
- Zoning description: Residential-Single Family
Construction
Type & style
- Home type: SingleFamily
- Property subtype: Single Family Residence
Materials
- Metal Siding, Vinyl Siding, Block
- Roof: Age Over 8 Years
Condition
- Age of Property: 65
- New construction: No
- Year built: 1960
Utilities & green energy
- Gas: Natural Gas
- Sewer: City Sewer/Connected
- Water: City Water/Connected
Community & neighborhood
Location
- Region: Coon Rapids
- Subdivision: I E Butler Add
HOA & financial
HOA
- Has HOA: No
Price history
| Date | Event | Price |
|---|---|---|
| 6/6/2025 | Sold | $333,000+5.8%$139/sqft |
Source: | ||
| 5/6/2025 | Pending sale | $314,800$131/sqft |
Source: | ||
| 4/25/2025 | Listed for sale | $314,800+16.6%$131/sqft |
Source: | ||
| 5/4/2023 | Sold | $270,000$113/sqft |
Source: | ||
| 4/10/2023 | Pending sale | $270,000+62.4%$113/sqft |
Source: | ||
Public tax history
| Year | Property taxes | Tax assessment |
|---|---|---|
| 2018 | $2,217 +7.9% | $192,600 +9.8% |
| 2017 | $2,055 +15.3% | $175,400 +16.8% |
| 2016 | $1,782 | $150,200 |
Find assessor info on the county website
Neighborhood: 55433
Nearby schools
GreatSchools rating
- 7/10Hoover Elementary SchoolGrades: K-5Distance: 1 mi
- 4/10Coon Rapids Middle SchoolGrades: 6-8Distance: 0.9 mi
- 5/10Coon Rapids Senior High SchoolGrades: 9-12Distance: 0.8 mi

Get pre-qualified for a loan
At Zillow Home Loans, we can pre-qualify you in as little as 5 minutes with no impact to your credit score.An equal housing lender. NMLS #10287.
