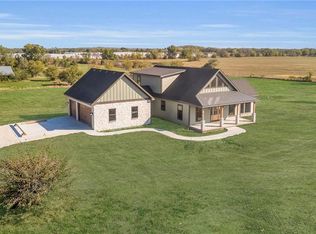Sold
Price Unknown
29005 SE Outer Rd, Harrisonville, MO 64701
3beds
2,426sqft
Single Family Residence
Built in 1957
8.47 Acres Lot
$492,600 Zestimate®
$--/sqft
$2,511 Estimated rent
Home value
$492,600
$424,000 - $566,000
$2,511/mo
Zestimate® history
Loading...
Owner options
Explore your selling options
What's special
Stunning Remodel with attention to detail shines throughout this complete remodel! The open concept living area provides the perfect entertainment space, which opens up to an enormous sunroom overlooking the barn and acreage! The state-of-the-art kitchen boasts a huge 10x5 quartz island, loads of cabinet storage, as well as a spacious pantry room (8x6)! Laundry and mudroom are just off the garage creating easy entry after coming in from the barn! Master Suite features a walk-in closet with barn doors, tile shower, built-ins, and quartz countertops! Oversized bedrooms and hall bath provide round out this amazing remodel! Horse/Livestock facilities are ready to go with a 752 sq ft pole barn and 2,338 sq ft metal building with stalls! NEW ROOF, SIDING and GUTTERS in 2021, NEW SEPTIC being installed, NEW HVAC! Additiional acreage available - MLS#2374350, MLS# 2374352, MLS# 2374353
Zillow last checked: 8 hours ago
Listing updated: March 24, 2023 at 01:18pm
Listing Provided by:
The Finn Group,
Keller Williams Southland,
Ryan Finn 816-810-4109,
Keller Williams Southland
Bought with:
Bailey Rega, 2019045267
Platinum Realty LLC
Source: Heartland MLS as distributed by MLS GRID,MLS#: 2374346
Facts & features
Interior
Bedrooms & bathrooms
- Bedrooms: 3
- Bathrooms: 3
- Full bathrooms: 2
- 1/2 bathrooms: 1
Primary bedroom
- Features: Carpet, Ceiling Fan(s), Walk-In Closet(s)
- Level: Main
- Area: 168 Square Feet
- Dimensions: 14 x 12
Bedroom 2
- Features: Carpet, Ceiling Fan(s)
- Level: Main
- Area: 180 Square Feet
- Dimensions: 15 x 12
Bedroom 3
- Features: Carpet, Ceiling Fan(s)
- Level: Main
- Area: 168 Square Feet
- Dimensions: 14 x 12
Primary bathroom
- Features: Ceramic Tiles, Quartz Counter, Shower Only
- Level: Main
- Area: 81 Square Feet
- Dimensions: 9 x 9
Bathroom 2
- Features: Ceramic Tiles, Quartz Counter, Shower Over Tub
- Level: Main
- Area: 48 Square Feet
- Dimensions: 8 x 6
Dining room
- Features: Luxury Vinyl
- Level: Main
- Area: 187 Square Feet
- Dimensions: 17 x 11
Half bath
- Features: Luxury Vinyl, Quartz Counter
- Level: Main
- Area: 21 Square Feet
- Dimensions: 7 x 3
Kitchen
- Features: Kitchen Island, Luxury Vinyl, Pantry, Quartz Counter
- Level: Main
- Area: 242 Square Feet
- Dimensions: 22 x 11
Laundry
- Features: Built-in Features, Luxury Vinyl, Quartz Counter
- Level: Main
- Area: 70 Square Feet
- Dimensions: 10 x 7
Living room
- Features: Ceiling Fan(s), Luxury Vinyl
- Level: Main
- Area: 391 Square Feet
- Dimensions: 23 x 17
Sun room
- Features: Luxury Vinyl
- Level: Main
- Area: 280 Square Feet
- Dimensions: 20 x 14
Heating
- Electric
Cooling
- Electric
Appliances
- Laundry: Main Level, Off The Kitchen
Features
- Ceiling Fan(s), Kitchen Island, Painted Cabinets, Walk-In Closet(s)
- Flooring: Carpet, Luxury Vinyl, Tile
- Basement: Garage Entrance,Unfinished
- Has fireplace: No
Interior area
- Total structure area: 2,426
- Total interior livable area: 2,426 sqft
- Finished area above ground: 2,426
- Finished area below ground: 0
Property
Parking
- Total spaces: 2
- Parking features: Attached, Garage Faces Front
- Attached garage spaces: 2
Features
- Patio & porch: Patio, Porch, Screened
- Fencing: Metal
Lot
- Size: 8.47 Acres
- Features: Acreage, Level
Details
- Additional structures: Outbuilding
- Parcel number: 0791700
- Horses can be raised: Yes
- Horse amenities: Boarding Facilities
Construction
Type & style
- Home type: SingleFamily
- Architectural style: Traditional
- Property subtype: Single Family Residence
Materials
- Brick/Mortar
- Roof: Composition
Condition
- Year built: 1957
Utilities & green energy
- Sewer: Septic Tank
- Water: Public
Community & neighborhood
Location
- Region: Harrisonville
- Subdivision: Other
Other
Other facts
- Listing terms: Cash,Conventional,FHA,VA Loan
- Ownership: Investor
Price history
| Date | Event | Price |
|---|---|---|
| 3/21/2023 | Sold | -- |
Source: | ||
| 2/23/2023 | Contingent | $525,000$216/sqft |
Source: | ||
| 11/7/2022 | Price change | $525,000-8.7%$216/sqft |
Source: | ||
| 9/19/2022 | Price change | $575,000-8%$237/sqft |
Source: | ||
| 8/5/2022 | Listed for sale | $625,000$258/sqft |
Source: | ||
Public tax history
Tax history is unavailable.
Neighborhood: 64701
Nearby schools
GreatSchools rating
- 5/10Mceowen Elementary SchoolGrades: 4-5Distance: 3.6 mi
- 7/10Harrisonville Middle SchoolGrades: 6-8Distance: 4.3 mi
- 5/10Harrisonville High SchoolGrades: 9-12Distance: 4.8 mi
Get a cash offer in 3 minutes
Find out how much your home could sell for in as little as 3 minutes with a no-obligation cash offer.
Estimated market value
$492,600
Get a cash offer in 3 minutes
Find out how much your home could sell for in as little as 3 minutes with a no-obligation cash offer.
Estimated market value
$492,600
