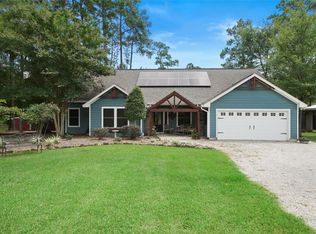Be the very first to live in this stunning, never-lived-in home in the heart of Hockley! Featuring 4 spacious bedrooms, a game room loft, and a private first-floor owner's suite this modern two-story layout was designed for comfort, space, and flexibility. Enjoy over 1900 sq ft with a bright open-concept kitchen, tons of natural light, and upgrades throughout. Corner lot, no back or side neighbors= more privacy! Tucked in a peaceful community with easy access to 290, shopping, dining, and top-rated schools. Minutes from Katy and Houston! Washer/dryer and refrigerator included. Pets welcome on a case-by-case basis. Ready for immediate move-in let's get you home! Flexible terms are available! Tenant is responsible for all utilities. Garage door opener included. And renters insurance is required.
This property is off market, which means it's not currently listed for sale or rent on Zillow. This may be different from what's available on other websites or public sources.
