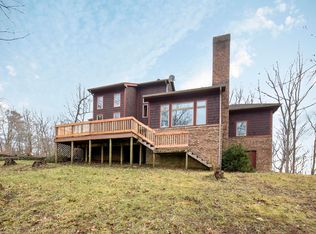Whether you're looking for a secluded private residence or the perfect location for a vacation rental business, this 20+ acre property has tremendous potential. The 3-bedroom quality custom home would make a unique residence with its soaring ceilings, loft owner's suite, and finished walkout lower level with guest suite, or use the 3,300+ SF home as a central lodge for future rental cabins. The 50 x 32 detached building has 2x6 construction, concrete floor, three 10' overhead doors, and electric. Two small ponds and beautiful woods with trails. Located just a short hike from parks and recreational areas and 10-15 minutes from Lancaster. See A2A.
This property is off market, which means it's not currently listed for sale or rent on Zillow. This may be different from what's available on other websites or public sources.

