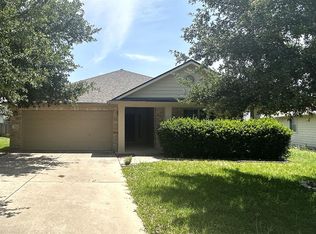Welcome to 29000 Bay Hill Ct, a beautifully maintained white stone home nestled on a spacious corner lot in a peaceful cul-de-sac. Surrounded by mature trees and lush landscaping, this 3-bedroom, 2-bath residence offers a flexible layout with three living areas perfect for both everyday comfort and entertaining. Inside, the home features a desirable mother-in-law floor plan and no carpet throughout. The kitchen is a true centerpiece, boasting granite countertops, a stone wall above the cooktop, a skylight, and a center island ideal for meal prep and gathering. A two-way fireplace connects the main living area and bonus room, creating a cozy, welcoming feel. The private primary suite includes dual vanities, a jetted tub, and a separate shower. Enjoy outdoor living on the expansive covered back porch. Recent updates include a newly installed HVAC system and hot water heater, offering peace of mind for years to come. With three sides of stone and timeless curb appeal, this home combines thoughtful design, modern comfort, and serene outdoor living. Don't miss your chance to make it yours!
House for rent
$2,900/mo
29000 Bay Hill Ct, Georgetown, TX 78628
4beds
2,645sqft
Price may not include required fees and charges.
Singlefamily
Available now
Cats, dogs OK
Central air, ceiling fan
In unit laundry
4 Parking spaces parking
Electric, central, fireplace
What's special
Two-way fireplaceDesirable mother-in-law floor planSerene outdoor livingGranite countertopsFlexible layoutCorner lotTimeless curb appeal
- 15 days
- on Zillow |
- -- |
- -- |
Travel times
Start saving for your dream home
Consider a first time home buyer savings account designed to grow your down payment with up to a 6% match & 4.15% APY.
Facts & features
Interior
Bedrooms & bathrooms
- Bedrooms: 4
- Bathrooms: 2
- Full bathrooms: 2
Heating
- Electric, Central, Fireplace
Cooling
- Central Air, Ceiling Fan
Appliances
- Included: Dishwasher, Disposal, Microwave
- Laundry: In Unit, Main Level
Features
- Breakfast Bar, Ceiling Fan(s), Double Vanity, Eat-in Kitchen, Entrance Foyer, Granite Counters, High Ceilings, Multiple Dining Areas, Multiple Living Areas, Primary Bedroom on Main, Walk-In Closet(s)
- Flooring: Carpet, Tile
- Has fireplace: Yes
Interior area
- Total interior livable area: 2,645 sqft
Property
Parking
- Total spaces: 4
- Parking features: Covered
- Details: Contact manager
Features
- Stories: 1
- Exterior features: Contact manager
- Has view: Yes
- View description: Contact manager
Details
- Parcel number: R201300060C0007
Construction
Type & style
- Home type: SingleFamily
- Property subtype: SingleFamily
Materials
- Roof: Composition
Condition
- Year built: 1995
Community & HOA
Location
- Region: Georgetown
Financial & listing details
- Lease term: 12 Months
Price history
| Date | Event | Price |
|---|---|---|
| 6/6/2025 | Listed for rent | $2,900$1/sqft |
Source: Unlock MLS #3756969 | ||
| 5/22/2012 | Listing removed | $269,900$102/sqft |
Source: Keller Williams Realty #4781339 | ||
| 4/28/2012 | Pending sale | $269,900$102/sqft |
Source: Keller Williams Realty #4781339 | ||
| 4/21/2012 | Listed for sale | $269,900$102/sqft |
Source: Keller Williams Realty #4781339 | ||
![[object Object]](https://photos.zillowstatic.com/fp/6d4b5cca154871471f7da5abfe62506a-p_i.jpg)
