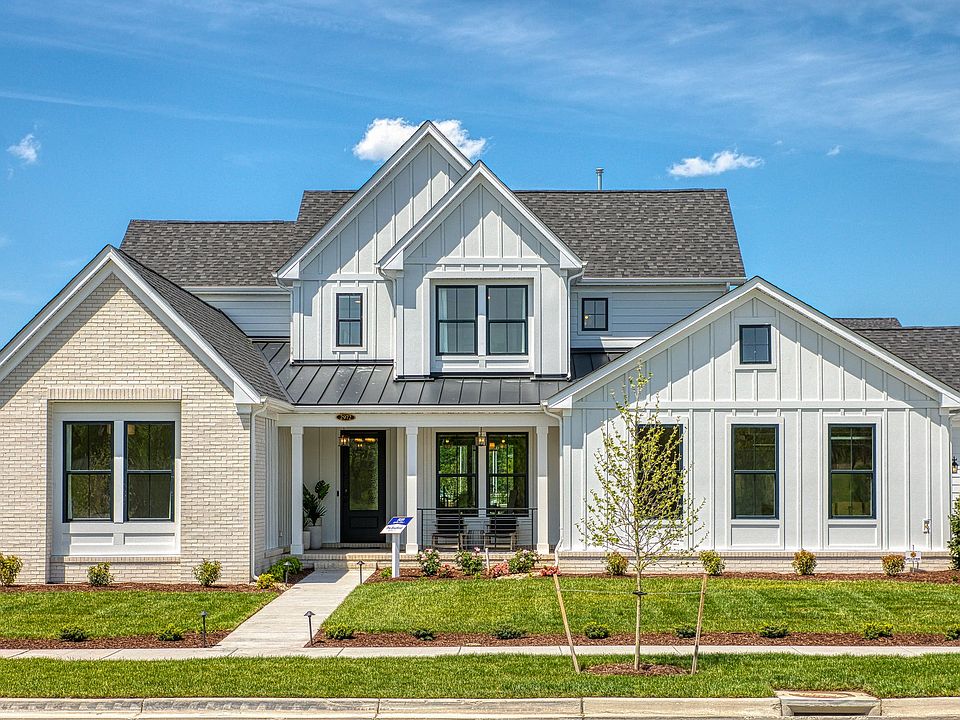MOVE IN THIS SUMMER! MODERN ELEGANCE IN THE PRESTIGIOUS ASHVILLE PARK COMMUNITY. THE DRAMATIC 1ST IMPRESSION STARTS WITH THE EXTERIOR, THE PEARL GRAY HARDIE PLANK SIDING AND BOARD AND BATTEN WITH RUSTIC BLACK SHINGLES, SOPHISTICATED BLACK WINDOWS THAT PROVE CONTEMPORARY YET TIMELESS. RELAX FROM THE SOUND OF RAINDROPS COMING FROM THE MATTE BLACK METAL ROOF. INSIDE, ENJOY THE OPEN LAYOUT AND ELEVATED CEILINGS THAT OPEN UP THE MAIN GREAT ROOM PROVIDING NATURAL LIGHTING MAKING A FLAWLESS SETTING FOR ENTERTAINING OR RELAXING. DESIGNER CURATED DETAILS INCLUDE THE GOURMET KITCHEN IDEAL FOR CULINARY CREATIVITY. THE TRANQUIL 1ST FLOOR PRIMARY SUITE IS LUXURIOUS RETREAT WITH SPA-INSPIRED BATH AND AN OVERSIZED PRIMARY CLOSET. YOUR GUEST WITH ENJOY THEIR SPACE WITH A PRIVATE BEDROOM WITH EN SUITE WITH QUICK ACCESS TO THE MAIN LEVEL LAUNDRY. THE 2ND FLOOR HOSTS 2 BEDROOMS, A FULL BATH, LOFT, GAME ROOM AND BONUS ROOM! CLOSE TO BEACHES AND SHOPPING. EXCEPTIONAL STYLE AND DESIGN IN AMENITIZED GROUNDS
New construction
$1,292,819
2900 Weston Loop, Virginia Beach, VA 23456
4beds
3,734sqft
Single Family Residence
Built in 2025
-- sqft lot
$1,291,600 Zestimate®
$346/sqft
$317/mo HOA
- 84 days
- on Zillow |
- 239 |
- 8 |
Zillow last checked: 7 hours ago
Listing updated: May 12, 2025 at 05:58pm
Listed by:
Katrina Reese,
Today Homes Realty LLC,
Cindy Clemens,
Today Homes Realty LLC
Source: REIN Inc.,MLS#: 10581727
Travel times
Schedule tour
Select your preferred tour type — either in-person or real-time video tour — then discuss available options with the builder representative you're connected with.
Select a date
Facts & features
Interior
Bedrooms & bathrooms
- Bedrooms: 4
- Bathrooms: 4
- Full bathrooms: 3
- 1/2 bathrooms: 1
Rooms
- Room types: 1st Floor BR, 1st Floor Primary BR, Attic, Breakfast Area, Loft, PBR with Bath, Office/Study, Utility Room
Primary bedroom
- Level: First
Heating
- Natural Gas, Programmable Thermostat, Zoned
Cooling
- Central Air, Zoned
Appliances
- Included: Dishwasher, Microwave, Tankless Water Heater, Gas Water Heater
- Laundry: Dryer Hookup
Features
- Primary Sink-Double, Walk-In Closet(s), Entrance Foyer, Pantry
- Flooring: Carpet, Ceramic Tile, Laminate/LVP
- Has basement: No
- Number of fireplaces: 1
- Fireplace features: Fireplace Gas-natural
- Common walls with other units/homes: No Common Walls
Interior area
- Total interior livable area: 3,734 sqft
Property
Parking
- Total spaces: 2
- Parking features: Garage Att 2 Car, 2 Space, Driveway, Garage Door Opener
- Attached garage spaces: 2
- Has uncovered spaces: Yes
Accessibility
- Accessibility features: Main Floor Laundry
Features
- Stories: 2
- Patio & porch: Patio, Porch
- Exterior features: Inground Sprinkler
- Pool features: None, Association
- Fencing: None
- Waterfront features: Not Waterfront
Construction
Type & style
- Home type: SingleFamily
- Architectural style: Transitional
- Property subtype: Single Family Residence
Materials
- Fiber Cement, Stone
- Foundation: Slab
- Roof: Asphalt Shingle,Metal
Condition
- New construction: Yes
- Year built: 2025
Details
- Builder name: Chesapeake Homes
- Warranty included: Yes
Utilities & green energy
- Sewer: City/County
- Water: City/County
- Utilities for property: Cable Hookup
Green energy
- Energy efficient items: Advanced Framing, Engineered Wood Products, Construction
Community & HOA
Community
- Subdivision: Ashville Park
HOA
- Has HOA: Yes
- Amenities included: Cable TV, Clubhouse, Fitness Center, Other, Playground
- HOA fee: $317 monthly
Location
- Region: Virginia Beach
Financial & listing details
- Price per square foot: $346/sqft
- Annual tax amount: $12,920
- Date on market: 5/4/2025
About the community
PoolPlaygroundBasketballLake+ 3 more
Discover the gem of Virginia Beach - Ashville Park! This master-planned community is thrilled to welcome all looking for a home that allows you to enjoy life in style. Close to sandy beaches , the iconic Virginia Beach boardwalk , an abundance of shopping options, and so much more will make sure you and your family never run out of things to do. While other communities are just as close to these adventures, what sets us apart is the breathtaking natural landscape that surrounds you, plus your ability to personalize your gorgeous new construction home. Imagine waking up to 30 acres of preserved forests and a network of 15 lakes . It's easy to feel close to nature and love your community when that is right outside your front door. As for amenities, we have you covered! The Lake House , our community clubhouse, sits next to one of the many community lakes and is reserved exclusively for residents. Let the saltwater pool with cabanas , fitness center , and event space with a kitchen be your go-to getaway spot in your neighborhood. And if you want to get your heart racing, we have a basketball court and an adventure park for the kids. Plus, with ample open spaces and a dog park , you'll never be at a loss for outdoor activities. In addition to this amazing community, Chesapeake Homes has brought brand new floor plans to its lineup, created by the Woodley Architectural Group, an award-winning, world-renowned architectural and planning firm. These offer the ultimate in luxury along with features that today's homebuyers are looking for, such as caterer's kitchens, fitness rooms, and vast, open living spaces. Come discover the luxurious life that comes with a home at Ashville Park- we can't wait for you to join our community!
Source: Chesapeake Homes

