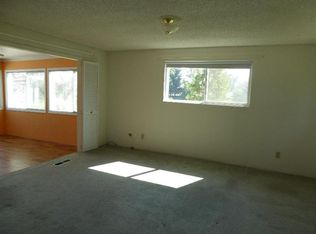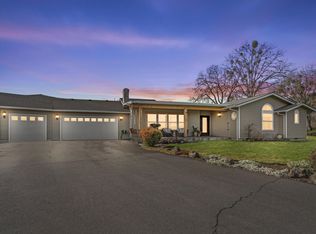Country Charm That's City Close. Rare mix of comfortable living & income possibilities located at the end of a quiet dead end street. The 3 acre parcel of land has room for horses or cattle & home has been licensed in the past for adult foster care. This single level ranch has 2730 sq. ft. with 6 bedrooms, 3 baths and a double-sided fireplace separating the living room & family room. Large picture windows look out to the mountains surrounding the valley. The attached double-car garage has an additional shop area & canning storage room. Flower beds and mature shrubs surround the home. Irrigation water makes the landscaping and vegetable gardens flourish on this 3-acre parcel. Check out the raspberries, 2 fig trees, dozens of heavy bearing grapes,rhubarb,English walnut & crab apple trees. The pasture & barns are just past the irrigation ditch. 24'X36' barn & pastures that are cross fenced & another small hay barn. Irrigation water keeps the pasture green. Brand new heat pump.
This property is off market, which means it's not currently listed for sale or rent on Zillow. This may be different from what's available on other websites or public sources.


