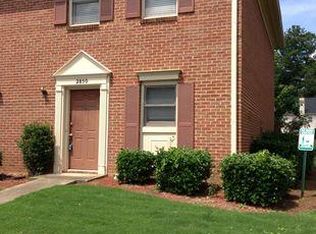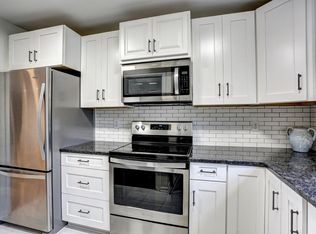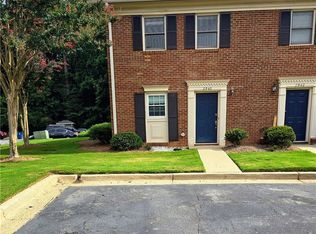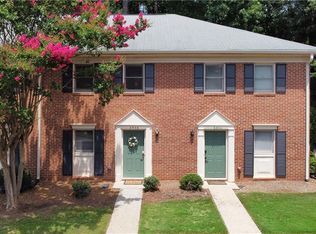Closed
$297,500
2900 Webb Bridge Rd, Alpharetta, GA 30009
2beds
1,260sqft
Townhouse, Residential
Built in 1983
1,258.88 Square Feet Lot
$300,600 Zestimate®
$236/sqft
$1,927 Estimated rent
Home value
$300,600
$274,000 - $331,000
$1,927/mo
Zestimate® history
Loading...
Owner options
Explore your selling options
What's special
2BR/2.5BA Alpharetta/Windward all brick end unit Spacious Townhome with large fireside living/dining room combo & private fenced back patio. Newer neutral paint throughout. 1st Floor all luxury vinyl plank. Kitchen includes refrigerator, stainless steel electric stove, dishwasher & laundry room. Newer carpet upstairs. 2 Spacious bedrooms with en suite baths & updated vanities. Amenities include swimming pool, playground, & tennis courts. Minutes from GA400N Windward Pkwy/Westside Parkway, AVALON Alpharetta business, retail, shopping, Alpha Loop & Greenway. Convenient Location & Great Schools. Great for both investors and owner occupants. Current tenant lease ends Sept 30 so sale to new owner would need to close Oct 1 or later.
Zillow last checked: 8 hours ago
Listing updated: October 07, 2024 at 10:54pm
Listing Provided by:
DEBBIE KEY,
Keller Williams North Atlanta,
DERYK HARPER,
Keller Williams North Atlanta
Bought with:
SARA ALSADAT, 337900
BHGRE Metro Brokers
Source: FMLS GA,MLS#: 7441297
Facts & features
Interior
Bedrooms & bathrooms
- Bedrooms: 2
- Bathrooms: 3
- Full bathrooms: 2
- 1/2 bathrooms: 1
Primary bedroom
- Features: Oversized Master, Roommate Floor Plan, Split Bedroom Plan
- Level: Oversized Master, Roommate Floor Plan, Split Bedroom Plan
Bedroom
- Features: Oversized Master, Roommate Floor Plan, Split Bedroom Plan
Primary bathroom
- Features: Tub/Shower Combo
Dining room
- Features: Great Room, Open Concept
Kitchen
- Features: Cabinets Stain, Solid Surface Counters
Heating
- Central, Forced Air
Cooling
- Ceiling Fan(s), Central Air
Appliances
- Included: Dishwasher, Disposal, Electric Range, Gas Water Heater, Microwave, Refrigerator
- Laundry: In Kitchen, Main Level
Features
- High Ceilings 9 ft Main, High Ceilings 9 ft Upper
- Flooring: Carpet, Luxury Vinyl
- Windows: Insulated Windows
- Basement: None
- Number of fireplaces: 1
- Fireplace features: Factory Built, Family Room
Interior area
- Total structure area: 1,260
- Total interior livable area: 1,260 sqft
- Finished area above ground: 1,260
- Finished area below ground: 0
Property
Parking
- Total spaces: 2
- Parking features: Parking Lot, Unassigned
Accessibility
- Accessibility features: None
Features
- Levels: Two
- Stories: 2
- Patio & porch: Patio
- Exterior features: Other
- Pool features: None
- Spa features: None
- Fencing: Back Yard
- Has view: Yes
- View description: Other
- Waterfront features: None
- Body of water: None
Lot
- Size: 1,258 sqft
- Features: Other
Details
- Additional structures: None
- Parcel number: 22 530312640485
- Other equipment: None
- Horse amenities: None
Construction
Type & style
- Home type: Townhouse
- Architectural style: Townhouse,Traditional
- Property subtype: Townhouse, Residential
- Attached to another structure: Yes
Materials
- Brick 4 Sides
- Foundation: Slab
- Roof: Composition
Condition
- Resale
- New construction: No
- Year built: 1983
Utilities & green energy
- Electric: 110 Volts
- Sewer: Public Sewer
- Water: Public
- Utilities for property: Cable Available, Electricity Available, Natural Gas Available, Phone Available, Sewer Available, Underground Utilities, Water Available
Green energy
- Energy efficient items: None
- Energy generation: None
Community & neighborhood
Security
- Security features: Smoke Detector(s)
Community
- Community features: Homeowners Assoc, Near Public Transport, Near Schools, Near Shopping, Near Trails/Greenway, Playground, Pool, Street Lights, Tennis Court(s)
Location
- Region: Alpharetta
- Subdivision: Wedgewood Forest
HOA & financial
HOA
- Has HOA: Yes
- HOA fee: $295 monthly
- Services included: Maintenance Grounds, Swim
- Association phone: 678-248-8865
Other
Other facts
- Listing terms: Conventional
- Ownership: Condominium
- Road surface type: Asphalt, Paved
Price history
| Date | Event | Price |
|---|---|---|
| 1/6/2026 | Listing removed | $1,800$1/sqft |
Source: FMLS GA #7682694 Report a problem | ||
| 11/17/2025 | Listed for rent | $1,800-10%$1/sqft |
Source: FMLS GA #7682694 Report a problem | ||
| 4/11/2025 | Listing removed | $2,000$2/sqft |
Source: FMLS GA #7471503 Report a problem | ||
| 10/14/2024 | Listed for rent | $2,000$2/sqft |
Source: FMLS GA #7471503 Report a problem | ||
| 10/4/2024 | Sold | $297,500-5.6%$236/sqft |
Source: | ||
Public tax history
| Year | Property taxes | Tax assessment |
|---|---|---|
| 2024 | $2,508 +6.9% | $96,000 -12.9% |
| 2023 | $2,347 -0.5% | $110,200 +23% |
| 2022 | $2,357 +18.1% | $89,600 +21.7% |
Find assessor info on the county website
Neighborhood: 30009
Nearby schools
GreatSchools rating
- 6/10Manning Oaks Elementary SchoolGrades: PK-5Distance: 0.4 mi
- 7/10Hopewell Middle SchoolGrades: 6-8Distance: 1.7 mi
- 9/10Alpharetta High SchoolGrades: 9-12Distance: 1.1 mi
Schools provided by the listing agent
- Elementary: Manning Oaks
- Middle: Hopewell
- High: Alpharetta
Source: FMLS GA. This data may not be complete. We recommend contacting the local school district to confirm school assignments for this home.
Get a cash offer in 3 minutes
Find out how much your home could sell for in as little as 3 minutes with a no-obligation cash offer.
Estimated market value
$300,600
Get a cash offer in 3 minutes
Find out how much your home could sell for in as little as 3 minutes with a no-obligation cash offer.
Estimated market value
$300,600



