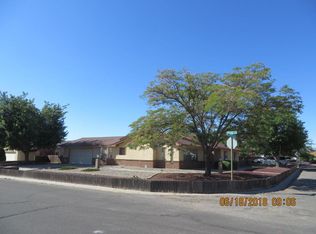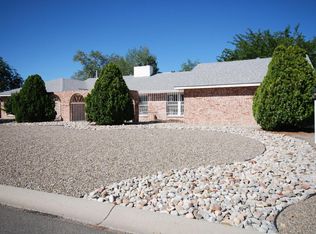Sold
Price Unknown
2900 Trevino Dr SE, Rio Rancho, NM 87124
3beds
2,007sqft
Single Family Residence
Built in 1982
0.28 Acres Lot
$371,700 Zestimate®
$--/sqft
$2,332 Estimated rent
Home value
$371,700
$353,000 - $390,000
$2,332/mo
Zestimate® history
Loading...
Owner options
Explore your selling options
What's special
Don't miss this adorable, well maintained 3 bedroom home conveniently located in Rio Rancho, close to everything! This home has great potential for side yard access & no HOA. Impressive curb appeal on this corner lot. Greet guests under the expansive covered front porch area. Once inside, Kitchen has plenty of cabinets & counter space including an island to prep meals. There's an informal dining space adjacent to kitchen w a wet bar & another formal dining space that could serve as 2nd living space/family room w an enclosed sunroom (not incl. in sq footage). Living room boosts a beautiful brick fireplace & plenty of room for entertaining guests. The large owner's suite has double doors to enter & a large en suite bath. 2 additional bedrooms & full bath. Huge laundry room w wash sink
Zillow last checked: 8 hours ago
Listing updated: January 31, 2024 at 02:38pm
Listed by:
Amy E O'Connell 505-400-9473,
Realty One of New Mexico
Bought with:
NM Home Deals Inc.
Keller Williams Realty
Source: SWMLS,MLS#: 1043639
Facts & features
Interior
Bedrooms & bathrooms
- Bedrooms: 3
- Bathrooms: 2
- Full bathrooms: 2
Primary bedroom
- Level: Main
- Area: 201.6
- Dimensions: 16.8 x 12
Bedroom 2
- Level: Main
- Area: 128.7
- Dimensions: 11 x 11.7
Bedroom 3
- Level: Main
- Area: 132
- Dimensions: 12 x 11
Family room
- Level: Main
- Area: 183.69
- Dimensions: 15.7 x 11.7
Kitchen
- Level: Main
- Area: 144
- Dimensions: 12 x 12
Living room
- Level: Main
- Area: 265.44
- Dimensions: 15.8 x 16.8
Heating
- Central, Forced Air, Natural Gas
Cooling
- Evaporative Cooling
Appliances
- Included: Cooktop, Dryer, Disposal, Microwave, Refrigerator, Washer
- Laundry: Washer Hookup, Electric Dryer Hookup, Gas Dryer Hookup
Features
- Beamed Ceilings, Breakfast Bar, Bathtub, Ceiling Fan(s), Separate/Formal Dining Room, Dual Sinks, Entrance Foyer, Family/Dining Room, High Ceilings, Jetted Tub, Kitchen Island, Living/Dining Room, Main Level Primary, Skylights, Soaking Tub, Separate Shower, Walk-In Closet(s)
- Flooring: Carpet, Laminate, Vinyl
- Windows: Double Pane Windows, Insulated Windows, Skylight(s)
- Has basement: No
- Number of fireplaces: 1
- Fireplace features: Gas Log
Interior area
- Total structure area: 2,007
- Total interior livable area: 2,007 sqft
Property
Parking
- Total spaces: 2
- Parking features: Attached, Finished Garage, Garage, Garage Door Opener
- Attached garage spaces: 2
Features
- Levels: One
- Stories: 1
- Patio & porch: Open, Patio
- Exterior features: Private Entrance, Private Yard
Lot
- Size: 0.28 Acres
- Features: Corner Lot, Landscaped
Details
- Parcel number: 1012068380392
- Zoning description: R-1
Construction
Type & style
- Home type: SingleFamily
- Property subtype: Single Family Residence
Materials
- Frame, Stucco, Rock
- Roof: Pitched,Shingle
Condition
- Resale
- New construction: No
- Year built: 1982
Utilities & green energy
- Sewer: Public Sewer
- Water: Public
- Utilities for property: Electricity Connected, Natural Gas Connected, Sewer Connected, Water Connected
Green energy
- Energy generation: None
Community & neighborhood
Location
- Region: Rio Rancho
Other
Other facts
- Listing terms: Cash,Conventional,FHA,VA Loan
- Road surface type: Paved
Price history
| Date | Event | Price |
|---|---|---|
| 11/30/2023 | Sold | -- |
Source: | ||
| 10/31/2023 | Pending sale | $310,000$154/sqft |
Source: | ||
| 10/24/2023 | Listed for sale | $310,000$154/sqft |
Source: | ||
Public tax history
| Year | Property taxes | Tax assessment |
|---|---|---|
| 2025 | $3,942 -0.3% | $112,969 +3% |
| 2024 | $3,953 +111% | $109,679 +89.8% |
| 2023 | $1,873 +2.3% | $57,801 +3% |
Find assessor info on the county website
Neighborhood: 87124
Nearby schools
GreatSchools rating
- 4/10Martin King Jr Elementary SchoolGrades: K-5Distance: 0.7 mi
- 5/10Lincoln Middle SchoolGrades: 6-8Distance: 1 mi
- 7/10Rio Rancho High SchoolGrades: 9-12Distance: 1.5 mi
Get a cash offer in 3 minutes
Find out how much your home could sell for in as little as 3 minutes with a no-obligation cash offer.
Estimated market value$371,700
Get a cash offer in 3 minutes
Find out how much your home could sell for in as little as 3 minutes with a no-obligation cash offer.
Estimated market value
$371,700

