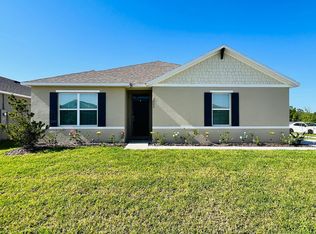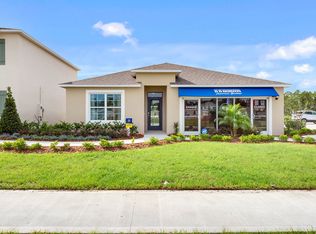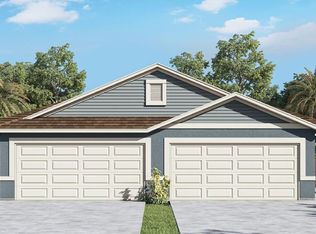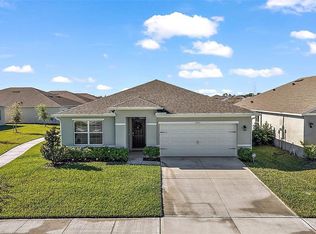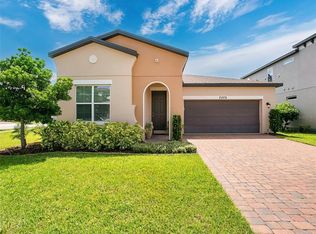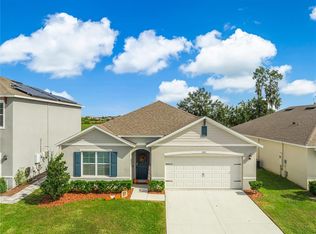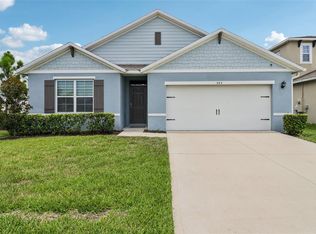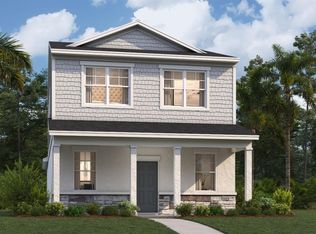One or more photo(s) has been virtually staged. Discover style, comfort, and privacy in this 4-bedroom, 2-bath home, thoughtfully improved with $30,000 in upgrades and set on a spacious, fully fenced corner lot. Behind the home is a spacious privately owned lot with no visible structures, providing a sense of openness and privacy. From the charming side-entry garage to the welcoming extended foyer, this home offers thoughtful design throughout. The 3-way split floor plan provides ideal separation of space, with two bedrooms and a full bath located near the entry while a third bedroom, laundry room, and garage access sit privately down the hallway. The home opens into a bright, airy living area where the kitchen shines with granite countertops, stainless steel appliances, shaker cabinetry, a stunning backsplash, and a large island perfect for casual dining. The adjacent dining area flows easily to the lanai and expansive backyard, creating a seamless indoor-outdoor lifestyle. The primary suite overlooks the tranquil backyard and features a spa-inspired en-suite bathroom with dual sinks, granite counters, gold fixtures, a walk-in shower, decorative mirrors, and a generous walk-in closet. Throughout the home, upgraded lighting, modern fans, stylish faucets, and designer accents elevate every room. Step outside to enjoy the oversized backyard, ideal for hosting, relaxing, or soaking up the Florida sunshine. Located just 20 minutes from Orlando International Airport and close to Lake Nona, Medical City, shopping, dining, and more, this home offers the lifestyle you have been searching for.
For sale
Price cut: $6.9K (12/9)
$403,000
2900 Sunridge Loop, Saint Cloud, FL 34771
4beds
1,830sqft
Est.:
Single Family Residence
Built in 2023
8,276 Square Feet Lot
$-- Zestimate®
$220/sqft
$91/mo HOA
What's special
Modern fansStylish faucetsShaker-style cabinetryLarge islandGranite countertopsSide-entry garageExpansive backyard
- 247 days |
- 334 |
- 27 |
Likely to sell faster than
Zillow last checked: 8 hours ago
Listing updated: December 12, 2025 at 03:56am
Listing Provided by:
Alex Vastardis 407-947-6264,
COLDWELL BANKER REALTY 407-352-1040
Source: Stellar MLS,MLS#: O6298262 Originating MLS: Orlando Regional
Originating MLS: Orlando Regional

Tour with a local agent
Facts & features
Interior
Bedrooms & bathrooms
- Bedrooms: 4
- Bathrooms: 2
- Full bathrooms: 2
Rooms
- Room types: Great Room, Utility Room
Primary bedroom
- Features: Ceiling Fan(s), En Suite Bathroom, Walk-In Closet(s)
- Level: First
- Area: 180 Square Feet
- Dimensions: 15x12
Bedroom 2
- Features: Ceiling Fan(s), Built-in Closet
- Level: First
- Area: 110 Square Feet
- Dimensions: 11x10
Bedroom 3
- Features: Ceiling Fan(s), Built-in Closet
- Level: First
- Area: 110 Square Feet
- Dimensions: 11x10
Primary bathroom
- Features: Dual Sinks, En Suite Bathroom, Exhaust Fan, Granite Counters, Shower No Tub, Water Closet/Priv Toilet
- Level: First
- Area: 110 Square Feet
- Dimensions: 11x10
Bathroom 2
- Features: Exhaust Fan, Granite Counters, Single Vanity, Tub With Shower
- Level: First
- Area: 45 Square Feet
- Dimensions: 9x5
Bathroom 4
- Features: Ceiling Fan(s), Built-in Closet
- Level: First
- Area: 156 Square Feet
- Dimensions: 13x12
Dining room
- Level: First
- Area: 165 Square Feet
- Dimensions: 15x11
Kitchen
- Features: Breakfast Bar, Granite Counters, Kitchen Island, Pantry
- Level: First
- Area: 216 Square Feet
- Dimensions: 18x12
Living room
- Features: Ceiling Fan(s)
- Level: First
- Area: 240 Square Feet
- Dimensions: 16x15
Heating
- Central, Electric, Heat Pump
Cooling
- Central Air
Appliances
- Included: Dishwasher, Disposal, Dryer, Electric Water Heater, Microwave, Range, Refrigerator, Washer
- Laundry: Laundry Room
Features
- Ceiling Fan(s), Eating Space In Kitchen, High Ceilings, Kitchen/Family Room Combo, Open Floorplan, Solid Wood Cabinets, Split Bedroom, Stone Counters, Thermostat, Walk-In Closet(s)
- Flooring: Carpet, Tile
- Doors: Sliding Doors
- Windows: Blinds
- Has fireplace: No
Interior area
- Total structure area: 2,396
- Total interior livable area: 1,830 sqft
Video & virtual tour
Property
Parking
- Total spaces: 2
- Parking features: Driveway, Garage Door Opener, Garage Faces Side
- Attached garage spaces: 2
- Has uncovered spaces: Yes
- Details: Garage Dimensions: 20x20
Features
- Levels: One
- Stories: 1
- Patio & porch: Covered, Rear Porch
- Exterior features: Irrigation System, Sidewalk
- Fencing: Vinyl
Lot
- Size: 8,276 Square Feet
- Features: Corner Lot, In County, Sidewalk
Details
- Parcel number: 102531517400010430
- Zoning: PUD
- Special conditions: None
Construction
Type & style
- Home type: SingleFamily
- Architectural style: Contemporary
- Property subtype: Single Family Residence
Materials
- Block, Stucco
- Foundation: Slab
- Roof: Shingle
Condition
- New construction: No
- Year built: 2023
Utilities & green energy
- Sewer: Public Sewer
- Water: Public
- Utilities for property: Cable Available, Electricity Connected, Public, Sewer Connected, Water Connected
Community & HOA
Community
- Security: Smoke Detector(s)
- Subdivision: SUNCREST
HOA
- Has HOA: Yes
- HOA fee: $91 monthly
- HOA name: Artemis Lifestyles
- HOA phone: 407-705-2190
- Pet fee: $0 monthly
Location
- Region: Saint Cloud
Financial & listing details
- Price per square foot: $220/sqft
- Tax assessed value: $376,500
- Annual tax amount: $5,828
- Date on market: 4/11/2025
- Cumulative days on market: 248 days
- Listing terms: Cash,Conventional,FHA,VA Loan
- Ownership: Fee Simple
- Total actual rent: 0
- Electric utility on property: Yes
- Road surface type: Paved
Estimated market value
Not available
Estimated sales range
Not available
Not available
Price history
Price history
| Date | Event | Price |
|---|---|---|
| 12/9/2025 | Price change | $403,000-1.7%$220/sqft |
Source: | ||
| 11/4/2025 | Price change | $409,900-2.4%$224/sqft |
Source: | ||
| 10/9/2025 | Price change | $419,900-1.2%$229/sqft |
Source: | ||
| 7/23/2025 | Price change | $425,000-2.3%$232/sqft |
Source: | ||
| 7/7/2025 | Price change | $435,000-1.1%$238/sqft |
Source: | ||
Public tax history
Public tax history
| Year | Property taxes | Tax assessment |
|---|---|---|
| 2024 | $5,828 +235.2% | $376,500 +370.6% |
| 2023 | $1,739 +55.5% | $80,000 |
| 2022 | $1,118 +210.9% | $80,000 +220% |
Find assessor info on the county website
BuyAbility℠ payment
Est. payment
$2,700/mo
Principal & interest
$1968
Property taxes
$500
Other costs
$232
Climate risks
Neighborhood: 34771
Nearby schools
GreatSchools rating
- 5/10Narcoossee Elementary SchoolGrades: PK-5Distance: 1.7 mi
- 6/10Narcoossee Middle SchoolGrades: 6-8Distance: 1.8 mi
- 5/10Tohopekaliga High SchoolGrades: PK,9-12Distance: 5.3 mi
Schools provided by the listing agent
- Elementary: VOYAGER K-8
- Middle: VOYAGER K-8
- High: Tohopekaliga High School
Source: Stellar MLS. This data may not be complete. We recommend contacting the local school district to confirm school assignments for this home.
- Loading
- Loading
