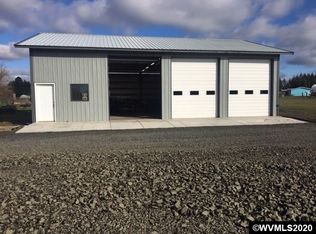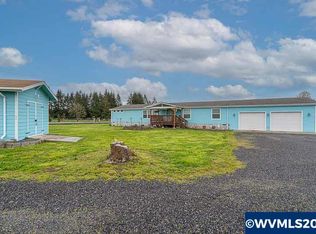Accepted Offer with Contingencies. So cute you won't believe it. Lots of upgrades and extras. This home is comfortable and well laid out. The shop has plenty of room to work and an extra craft room along with storage area. Small garden shed and even a chicken coop. Property is flat and useable. Fenced yard with nice outdoor living space for entertaining. Room for RV parking and those 4 legged friends too.
This property is off market, which means it's not currently listed for sale or rent on Zillow. This may be different from what's available on other websites or public sources.

