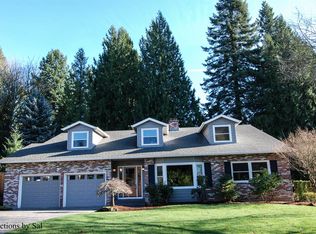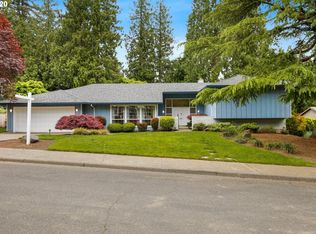Completely remodeled Modern West Slope home. Located in Washington County and an annex of Beaverton, but has a Portland address and is in the Portland Public School District This luxury home has everything to offer! Living room with cozy gas fireplace, with back-yard deck access, perfect for entertaining. Open concept in the dining/kitchen area with vaulted ceilings & skylights giving plenty of natural lighting. Master suite, laundry room, two bedrooms, den/office, full bath and powder room all located on the main floor. Gourmet kitchen features stainless steel appliances, 2 ovens, built in microwave, side by side freezer/refrigerator combo, dishwasher, 6 burner gas stove, pantry and large island. Elegant white Quartz counter-tops complete this chef's kitchen. Upstairs you are greeted by a loft landing, spacious bonus room/family room along with another master suite. (Both master suites include full bathrooms with gorgeous tile work, and organized, walk-in closets. Beautiful hard wood floors and modern fixtures are featured throughout. This home has it all! No detail has been missed in the transformation of this home. Move in ready and feels like home!
This property is off market, which means it's not currently listed for sale or rent on Zillow. This may be different from what's available on other websites or public sources.

