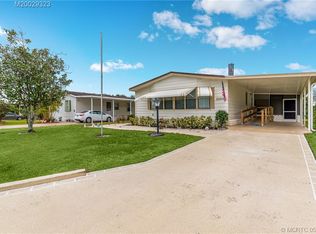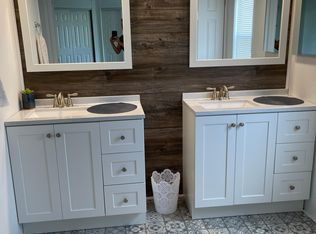Sold for $229,000 on 03/20/24
$229,000
2900 SW Thunderbird Trl, Stuart, FL 34997
2beds
1,254sqft
Mobile Home
Built in 1984
6,447 Square Feet Lot
$210,900 Zestimate®
$183/sqft
$1,812 Estimated rent
Home value
$210,900
$192,000 - $230,000
$1,812/mo
Zestimate® history
Loading...
Owner options
Explore your selling options
What's special
Newly Remodeled Manufactured Home in desirable St Lucie Falls 55+ Community. Where YOU own the land! This 2bd/2ba double wide manufactured home features ALL NEWLY INSTALLED, Metal Roof, Scratch & water-resistant Laminate flooring throughout, Quartz countertops throughout, Tiled master shower, Kitchen cabinets, Bathroom vanities, Freshly painted walls, trim inside and out, Modern ceiling fans & lighting features, Whirlpool Electric Appliances and many more hidden gems. As soon as you walk into the home you will fall in love with the eat-in-kitchen feature that opens to the family room and dining area. The very spacious Master Bedroom features 4 closets an en-suite bathroom with dual sinks and makeup area. Enjoy your morning coffee on your screened porch equipped with Rolladen Hurricane Shutters for protection and security. Outside shed/Workshop contains Laundry Room with newer Washer/Dryer and Large Utility sink. St Lucie Falls is a golf cart community, with 2 heated pools, 2 Club Houses, Fitness Room, Banquet Room, Shuffle Board, Bocce Ball Court, Tennis Court, Pickle Ball Court, and Optional off-site parking for a fee. All these come with a Low HOA fees. A Must See!! Bedroom Closet Type: Walk-in Closet (Primary Bedroom).
Zillow last checked: 8 hours ago
Listing updated: April 30, 2024 at 04:54am
Listing Provided by:
Sharon Roessner 330-232-3309,
REALTY BY DALE THOMAS 941-979-8497
Bought with:
Non-Member Agent
STELLAR NON-MEMBER OFFICE
Source: Stellar MLS,MLS#: C7484749 Originating MLS: Port Charlotte
Originating MLS: Port Charlotte

Facts & features
Interior
Bedrooms & bathrooms
- Bedrooms: 2
- Bathrooms: 2
- Full bathrooms: 2
Primary bedroom
- Features: En Suite Bathroom, Walk-In Closet(s)
- Level: First
Bedroom 2
- Features: Built-in Closet
- Level: First
- Dimensions: 12x11
Balcony porch lanai
- Level: First
- Dimensions: 12x10
Dining room
- Level: First
- Dimensions: 11x10
Kitchen
- Features: Pantry, Stone Counters
- Level: First
- Dimensions: 16x7
Living room
- Level: First
- Dimensions: 19x14
Heating
- Central, Electric
Cooling
- Central Air
Appliances
- Included: Dishwasher, Disposal, Dryer, Electric Water Heater, Microwave, Range, Refrigerator, Washer
- Laundry: Outside
Features
- Ceiling Fan(s), High Ceilings, Living Room/Dining Room Combo, Solid Surface Counters
- Flooring: Ceramic Tile, Laminate
- Windows: Shades
- Has fireplace: No
- Common walls with other units/homes: Corner Unit
Interior area
- Total structure area: 1,498
- Total interior livable area: 1,254 sqft
Property
Parking
- Total spaces: 1
- Parking features: Carport
- Carport spaces: 1
Features
- Levels: One
- Stories: 1
- Patio & porch: Enclosed, Front Porch
- Exterior features: Awning(s), Irrigation System, Lighting
Lot
- Size: 6,447 sqft
- Features: Corner Lot
Details
- Additional structures: Shed(s)
- Parcel number: 123940002016001100
- Zoning: RT
- Special conditions: None
Construction
Type & style
- Home type: MobileManufactured
- Property subtype: Mobile Home
Materials
- Vinyl Siding
- Foundation: Slab
- Roof: Metal
Condition
- New construction: No
- Year built: 1984
Utilities & green energy
- Sewer: Public Sewer
- Water: Public
- Utilities for property: Cable Connected, Electricity Connected, Public, Sewer Connected
Community & neighborhood
Community
- Community features: Buyer Approval Required, Clubhouse, Deed Restrictions, Fitness Center, Pool
Senior living
- Senior community: Yes
Location
- Region: Stuart
- Subdivision: ST LUCIE FALLS
HOA & financial
HOA
- Has HOA: Yes
- HOA fee: $164 monthly
- Amenities included: Cable TV, Clubhouse, Fitness Center, Lobby Key Required, Pool, Shuffleboard Court, Tennis Court(s)
- Services included: Cable TV, Internet, Pool Maintenance, Trash
- Association name: Margaret Baldino
- Association phone: 772-221-1015
Other fees
- Pet fee: $0 monthly
Other financial information
- Total actual rent: 0
Other
Other facts
- Body type: Double Wide
- Ownership: Fee Simple
- Road surface type: Asphalt
Price history
| Date | Event | Price |
|---|---|---|
| 3/20/2024 | Sold | $229,000-2.6%$183/sqft |
Source: | ||
| 2/18/2024 | Pending sale | $235,000$187/sqft |
Source: | ||
| 2/11/2024 | Price change | $235,000-5.6%$187/sqft |
Source: | ||
| 12/16/2023 | Listed for sale | $249,000+315%$199/sqft |
Source: | ||
| 5/30/2023 | Sold | $60,000+33.3%$48/sqft |
Source: | ||
Public tax history
| Year | Property taxes | Tax assessment |
|---|---|---|
| 2024 | $2,344 +154.9% | $115,720 +81.8% |
| 2023 | $920 +3.1% | $63,640 +3% |
| 2022 | $892 +0.8% | $61,787 +3% |
Find assessor info on the county website
Neighborhood: 34997
Nearby schools
GreatSchools rating
- 8/10Crystal Lake Elementary SchoolGrades: PK-5Distance: 0.7 mi
- 5/10Dr. David L. Anderson Middle SchoolGrades: 6-8Distance: 3.8 mi
- 5/10South Fork High SchoolGrades: 9-12Distance: 2.7 mi
Get a cash offer in 3 minutes
Find out how much your home could sell for in as little as 3 minutes with a no-obligation cash offer.
Estimated market value
$210,900
Get a cash offer in 3 minutes
Find out how much your home could sell for in as little as 3 minutes with a no-obligation cash offer.
Estimated market value
$210,900

