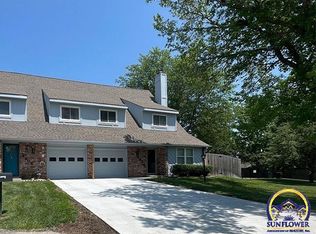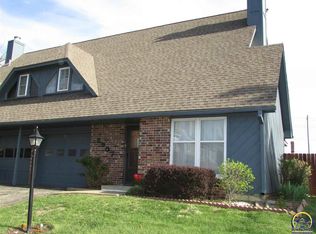A tri-level townhouse , one car garage, with 3 bedrooms , two bedrooms with sliding door closets and full bathroom on the top floor, main floor has the Living room, a bar corner , 1/4 bathroom by door entry with a fireplace, a formal dining room with a patio sliding door access to an enclosed fenced patio, next is a good size kitchen and a breakfast nook with a big window overlooking the swimming pool of the association. From garage door entry is the stairway going up to top floor and a stairway to third bedroom and is adjacent to an enclosed wash room on the basement level. The stairways has landing both going up and down on each 3 floors. It is an end unit, the 4 townhouse building is shaped like an airplane, two units infront , a middle unit and the end unit where this townhouse sits backing near the street.
This property is off market, which means it's not currently listed for sale or rent on Zillow. This may be different from what's available on other websites or public sources.


