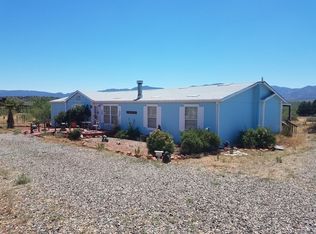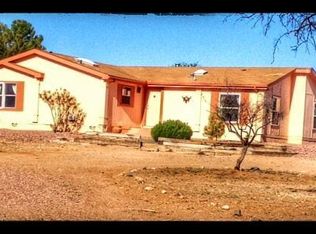28x72 Fleetwood Double Wide Manufactured Home On 2 Acres With Mingus Mountain Views, Jerome.Forest Service Land In Front-unblockable Views. 24x28 Detached 2 Car Garage.12x40 Wood Deck Patio In Back. Wood firelplace in family room. RV Hookup. Two acres could be sub-divided to provide second lot to sell. Large water softener in well house serves entire property.
This property is off market, which means it's not currently listed for sale or rent on Zillow. This may be different from what's available on other websites or public sources.

