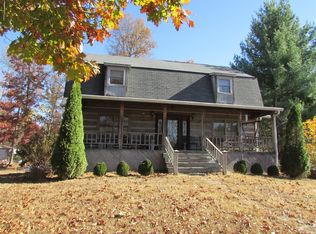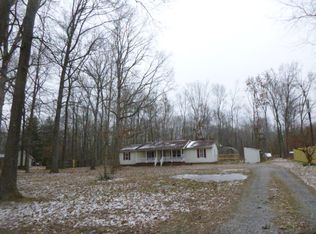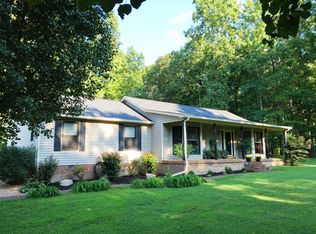Closed
$320,000
2900 Ridge Rd, Cedar Hill, TN 37032
3beds
1,782sqft
Mobile Home, Residential
Built in 1999
10.04 Acres Lot
$408,000 Zestimate®
$180/sqft
$2,019 Estimated rent
Home value
$408,000
$379,000 - $441,000
$2,019/mo
Zestimate® history
Loading...
Owner options
Explore your selling options
What's special
Great deer hunting!! All upgrades almost complete. 3bd 2Bth on a permanent foundation, 10.04 acres, small fish pond, Fenced bkyrd, 12 x 12 bldg, 350 ft of road frontage, 1782 sq ft., fireplace in Cedar Hill, minutes frm I24, quiet, only 1 neighbor, surrounded by woods, 25 min frm Nshvl, 5 min frm pleasantview, 20 min from clrksvl, New mtl roof New upgrades, including, new fridge, stove, dw, vent hood, micro hood, gbg disp, in 2021. Ktch/baths remodeled 2023, new, cab, faucets dbl stainless Steele sink. New flooring, tile, floating floor vinyl and carpet. Fresh paint. Large covered dry front porch w/ anti slip paint. 12 by 12 deck. 2nd driveway added. New tile shower in mstr bath. Seperate whirlpool tub. Home can be purchase furnished also.
Zillow last checked: 8 hours ago
Listing updated: November 02, 2023 at 10:27am
Listing Provided by:
Ralph Harvey 855-456-4945,
ListWithFreedom.com
Bought with:
Marilia L. Garcia, 332623
Clausen Group REALTORS
Source: RealTracs MLS as distributed by MLS GRID,MLS#: 2542309
Facts & features
Interior
Bedrooms & bathrooms
- Bedrooms: 3
- Bathrooms: 2
- Full bathrooms: 2
- Main level bedrooms: 3
Bedroom 1
- Area: 221 Square Feet
- Dimensions: 17x13
Bedroom 2
- Area: 195 Square Feet
- Dimensions: 15x13
Bedroom 3
- Area: 169 Square Feet
- Dimensions: 13x13
Dining room
- Area: 143 Square Feet
- Dimensions: 13x11
Kitchen
- Features: Pantry
- Level: Pantry
- Area: 169 Square Feet
- Dimensions: 13x13
Living room
- Area: 234 Square Feet
- Dimensions: 13x18
Heating
- Central, Electric, Propane
Cooling
- Central Air
Appliances
- Included: Dishwasher, Disposal, Microwave, Refrigerator, Gas Oven, Gas Range
Features
- Primary Bedroom Main Floor
- Flooring: Carpet, Laminate, Tile, Vinyl
- Basement: Crawl Space
- Number of fireplaces: 1
- Fireplace features: Wood Burning
Interior area
- Total structure area: 1,782
- Total interior livable area: 1,782 sqft
- Finished area above ground: 1,782
Property
Features
- Levels: One
- Stories: 1
- Patio & porch: Patio, Covered
- Fencing: Chain Link
- Waterfront features: Pond
Lot
- Size: 10.04 Acres
- Features: Level
Details
- Parcel number: 109 05700 000
- Special conditions: Standard
Construction
Type & style
- Home type: MobileManufactured
- Architectural style: Other
- Property subtype: Mobile Home, Residential
Materials
- Other
- Roof: Metal
Condition
- New construction: No
- Year built: 1999
Utilities & green energy
- Sewer: Septic Tank
- Water: Public
- Utilities for property: Electricity Available, Water Available
Community & neighborhood
Location
- Region: Cedar Hill
- Subdivision: Tr 8 & 9 Ellis Gibbs
Price history
| Date | Event | Price |
|---|---|---|
| 11/2/2023 | Sold | $320,000-2.7%$180/sqft |
Source: | ||
| 9/23/2023 | Pending sale | $329,000$185/sqft |
Source: | ||
| 9/9/2023 | Price change | $329,000-1.2%$185/sqft |
Source: | ||
| 9/6/2023 | Price change | $333,000-0.3%$187/sqft |
Source: | ||
| 8/30/2023 | Price change | $334,000-1.5%$187/sqft |
Source: | ||
Public tax history
| Year | Property taxes | Tax assessment |
|---|---|---|
| 2024 | $1,443 | $80,150 |
| 2023 | $1,443 +22.1% | $80,150 +74.7% |
| 2022 | $1,182 | $45,875 |
Find assessor info on the county website
Neighborhood: 37032
Nearby schools
GreatSchools rating
- 7/10Coopertown Elementary SchoolGrades: PK-5Distance: 4.7 mi
- 3/10Coopertown Middle SchoolGrades: 6-8Distance: 4.8 mi
- 3/10Springfield High SchoolGrades: 9-12Distance: 11.8 mi
Schools provided by the listing agent
- Elementary: Coopertown Elementary
- Middle: Coopertown Middle School
- High: Jo Byrns High School
Source: RealTracs MLS as distributed by MLS GRID. This data may not be complete. We recommend contacting the local school district to confirm school assignments for this home.
Get a cash offer in 3 minutes
Find out how much your home could sell for in as little as 3 minutes with a no-obligation cash offer.
Estimated market value
$408,000


