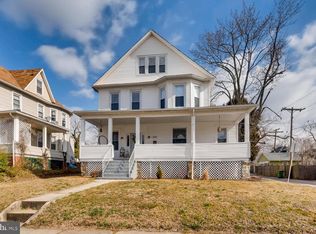Welcome to Historic Lauraville! Located on a lovely tree-lined street, your new home welcomes you with a wrap-around covered front porch that is perfect for enjoying nice afternoons. As you walk through the stain-glass accented entry-way will notice the wonderful in-laid hardwood floors that are throughout the main and upper levels of this home. To your right you will find a spacious light-filled living room which flows into the separate dining room with built ins. A bonus family room is another great living space for informal get togethers. At the rear of the home, the updated kitchen with ceramic tile floors, granite counters, double ovens, and large pantry leads out to rear patio and fenced in yard. There is also a conveniently located half bath off of the kitchen. The second floor of this home has three bedrooms plus the full bath with jetted tub! On the third floor there are two more bedrooms and bonus living area that can be used as an office, craft or activity room or whatever your heart desires. A steam radiator system will keep you nice and warm during cold months and the split system located in the kitchen is sufficient to keep the firs floor nice and cool while window units take care of the other living spaces. A detached 2 car garage w/ parking pad rounds out this great property. Updates to your new home include a new sewer line in 2017, new water line in 2016 and a new rear roof over the kitchen in 2018, in addition to a fresh coat of paint! Your new home is close to all that Lauraville has to offer, including being walkable to the Safeway, farmers market and Lauraville's main street businesses!
This property is off market, which means it's not currently listed for sale or rent on Zillow. This may be different from what's available on other websites or public sources.

