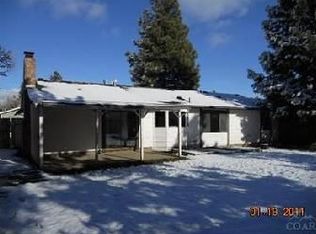Closed
$615,000
2900 NE Shepard Rd, Bend, OR 97701
3beds
2baths
1,683sqft
Single Family Residence
Built in 1977
7,405.2 Square Feet Lot
$611,900 Zestimate®
$365/sqft
$2,862 Estimated rent
Home value
$611,900
$581,000 - $642,000
$2,862/mo
Zestimate® history
Loading...
Owner options
Explore your selling options
What's special
Awesome single-level home on a flat lot, in a great location! Gorgeous hard-wood hickory floors complement the rustic lodge-style living room highlighted with exposed beams. Adding warmth to the living room is a certified wood stove set on a brick hearth with its heat ducted to the bedrooms. The electric forced air furnace, heat pump & air scrubber are all new too! There are new quartz counter tops in the kitchen along with a new range, hood & refrigerator. A new roof was installed in 2021 & the attic insulation has been bumped up to R50. The bathrooms have just been remodeled and the bedrooms have new hardwood flooring. The backyard is fenced & has fruit trees along with well-established perennials. A nice two car garage & a circular driveway with room for your RV.
Zillow last checked: 8 hours ago
Listing updated: October 04, 2024 at 07:40pm
Listed by:
Duke Warner Realty 541-382-8262
Bought with:
Berkshire Hathaway HomeService
Source: Oregon Datashare,MLS#: 220158232
Facts & features
Interior
Bedrooms & bathrooms
- Bedrooms: 3
- Bathrooms: 2
Heating
- Electric, Forced Air, Heat Pump, Wood
Cooling
- Heat Pump
Appliances
- Included: Dishwasher, Disposal, Microwave, Oven, Range, Range Hood, Refrigerator, Water Heater
Features
- Ceiling Fan(s), Kitchen Island, Primary Downstairs, Solar Tube(s), Stone Counters, Tile Shower, Vaulted Ceiling(s), Walk-In Closet(s)
- Flooring: Hardwood, Tile
- Windows: Double Pane Windows, Vinyl Frames
- Basement: None
- Has fireplace: No
- Common walls with other units/homes: No Common Walls
Interior area
- Total structure area: 1,683
- Total interior livable area: 1,683 sqft
Property
Parking
- Total spaces: 2
- Parking features: Attached, Concrete, Driveway, Garage Door Opener, RV Access/Parking
- Attached garage spaces: 2
- Has uncovered spaces: Yes
Features
- Levels: One
- Stories: 1
- Patio & porch: Deck
- Fencing: Fenced
- Has view: Yes
- View description: Territorial
Lot
- Size: 7,405 sqft
- Features: Corner Lot, Garden, Landscaped, Level, Sprinkler Timer(s), Sprinklers In Front, Sprinklers In Rear
Details
- Additional structures: Poultry Coop, Storage
- Parcel number: 100120
- Zoning description: RS
- Special conditions: Standard
Construction
Type & style
- Home type: SingleFamily
- Architectural style: Ranch
- Property subtype: Single Family Residence
Materials
- Frame
- Foundation: Stemwall
- Roof: Composition
Condition
- New construction: No
- Year built: 1977
Utilities & green energy
- Sewer: Public Sewer
- Water: Backflow Domestic, Public, Water Meter
Community & neighborhood
Security
- Security features: Carbon Monoxide Detector(s), Smoke Detector(s)
Location
- Region: Bend
- Subdivision: Canyon Park
Other
Other facts
- Listing terms: Cash,Conventional,FHA,VA Loan
- Road surface type: Paved
Price history
| Date | Event | Price |
|---|---|---|
| 2/17/2023 | Sold | $615,000$365/sqft |
Source: | ||
| 1/25/2023 | Pending sale | $615,000$365/sqft |
Source: | ||
| 1/20/2023 | Listed for sale | $615,000+75%$365/sqft |
Source: | ||
| 7/11/2018 | Sold | $351,500-2.3%$209/sqft |
Source: | ||
| 5/2/2018 | Pending sale | $359,700$214/sqft |
Source: Keller Williams Realty Central Oregon #201803417 | ||
Public tax history
| Year | Property taxes | Tax assessment |
|---|---|---|
| 2024 | $3,585 +7.9% | $214,140 +6.1% |
| 2023 | $3,324 +4% | $201,860 |
| 2022 | $3,197 +2.9% | $201,860 +6.1% |
Find assessor info on the county website
Neighborhood: Mountain View
Nearby schools
GreatSchools rating
- 1/10Ensworth Elementary SchoolGrades: K-5Distance: 0.6 mi
- 7/10Pilot Butte Middle SchoolGrades: 6-8Distance: 0.9 mi
- 7/10Mountain View Senior High SchoolGrades: 9-12Distance: 0.8 mi
Schools provided by the listing agent
- Elementary: Ensworth Elem
- Middle: Pilot Butte Middle
- High: Mountain View Sr High
Source: Oregon Datashare. This data may not be complete. We recommend contacting the local school district to confirm school assignments for this home.

Get pre-qualified for a loan
At Zillow Home Loans, we can pre-qualify you in as little as 5 minutes with no impact to your credit score.An equal housing lender. NMLS #10287.
Sell for more on Zillow
Get a free Zillow Showcase℠ listing and you could sell for .
$611,900
2% more+ $12,238
With Zillow Showcase(estimated)
$624,138