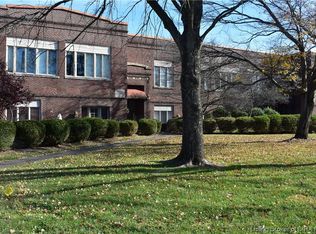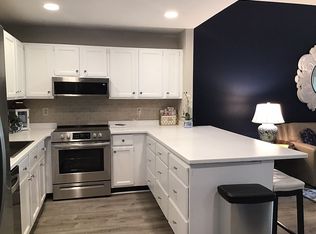Sold for $167,500 on 07/12/24
$167,500
2900 Middle Road #8, Jeffersonville, IN 47130
2beds
1,120sqft
Condominium
Built in 1990
-- sqft lot
$176,300 Zestimate®
$150/sqft
$1,303 Estimated rent
Home value
$176,300
$136,000 - $231,000
$1,303/mo
Zestimate® history
Loading...
Owner options
Explore your selling options
What's special
Welcome to your dream condo on Middle Road in Jeffersonville, IN! This charming 2-bedroom, 1-bathroom condo offers a perfect blend of comfort and convenience. Step inside to discover a bright, inviting living space, highlighted by beautiful skylights that fill the condo with natural light. Enjoy your mornings in the cozy kitchen, and unwind in the spacious living room that’s perfect for relaxation or entertaining guests. The two well-appointed bedrooms provide ample space for rest and storage! One of the standout features of this condo is the access to a beautifully maintained in-ground pool, managed by the HOA. Whether you’re looking to take a refreshing dip on a hot summer day or relax poolside with a good book, this amenity adds a touch of luxury to your everyday life. On top of that, the HOA covers water, sewer, & grounds upkeep! Located in the heart of Jeffersonville, you’ll be close to local shops, dining, and entertainment options, making this condo an ideal choice for those seeking a vibrant and convenient lifestyle. Don’t miss the opportunity to make this delightful condo your new home. New flooring, paint, furnace, entrance door, and 1/2 bath remodel in 2022. Schedule a viewing today and experience all the charm and comfort it offers!
Zillow last checked: 8 hours ago
Listing updated: July 19, 2024 at 09:41am
Listed by:
Kristal May,
Keller Williams Realty Consultants,
Todd Paxton,
Keller Williams Realty Consultants
Bought with:
Travis Cox, RB18001036
Keller Williams Realty-East
Source: SIRA,MLS#: 202408372 Originating MLS: Southern Indiana REALTORS Association
Originating MLS: Southern Indiana REALTORS Association
Facts & features
Interior
Bedrooms & bathrooms
- Bedrooms: 2
- Bathrooms: 2
- Full bathrooms: 1
- 1/2 bathrooms: 1
Primary bedroom
- Description: Flooring: Carpet
- Level: Second
- Dimensions: 17 x 13
Bedroom
- Description: Flooring: Carpet
- Level: Second
- Dimensions: 12 x 13
Other
- Description: Flooring: Tile
- Level: Second
- Dimensions: 11 x 6
Half bath
- Level: First
- Dimensions: 5 x 6
Kitchen
- Description: Flooring: Vinyl
- Level: First
- Dimensions: 6 x 14
Living room
- Description: Flooring: Vinyl
- Level: First
- Dimensions: 13 x 12
Heating
- Forced Air
Cooling
- Central Air
Appliances
- Included: Dryer, Dishwasher, Disposal, Microwave, Oven, Range, Refrigerator, Washer
- Laundry: Laundry Closet, Upper Level
Features
- Ceiling Fan(s), Pantry, Skylights
- Windows: Blinds, Skylight(s)
- Basement: Crawl Space
- Has fireplace: No
Interior area
- Total structure area: 1,120
- Total interior livable area: 1,120 sqft
- Finished area above ground: 1,120
- Finished area below ground: 0
Property
Parking
- Total spaces: 1
- Parking features: Carport
- Garage spaces: 1
- Has carport: Yes
- Has uncovered spaces: Yes
- Details: Other
Features
- Exterior features: Landscaping, Paved Driveway
- Pool features: Association, Community, In Ground, Pool
- Has view: Yes
- View description: Pool
Lot
- Size: 435.60 sqft
Details
- Parcel number: 20001770081
- Zoning: Residential
- Zoning description: Residential
Construction
Type & style
- Home type: Condo
- Property subtype: Condominium
Materials
- Brick, Frame
- Foundation: Crawlspace
Condition
- Resale
- New construction: No
- Year built: 1990
Utilities & green energy
- Sewer: Public Sewer
- Water: Connected, Public
Community & neighborhood
Community
- Community features: Pool
Location
- Region: Jeffersonville
- Subdivision: Middle Road School House
HOA & financial
HOA
- Has HOA: Yes
- HOA fee: $225 monthly
- Amenities included: Pool
Other
Other facts
- Listing terms: Cash,Conventional
- Road surface type: Paved
Price history
| Date | Event | Price |
|---|---|---|
| 7/12/2024 | Sold | $167,500+1.5%$150/sqft |
Source: | ||
| 6/12/2024 | Pending sale | $165,000$147/sqft |
Source: | ||
| 6/4/2024 | Listed for sale | $165,000+106.5%$147/sqft |
Source: | ||
| 5/22/2017 | Sold | $79,900+113.1%$71/sqft |
Source: | ||
| 9/14/2015 | Sold | $37,500$33/sqft |
Source: | ||
Public tax history
| Year | Property taxes | Tax assessment |
|---|---|---|
| 2024 | $1,126 +12.6% | $148,600 +22.9% |
| 2023 | $1,000 +17.4% | $120,900 +10.4% |
| 2022 | $852 +18.2% | $109,500 +10.8% |
Find assessor info on the county website
Neighborhood: Oak Park
Nearby schools
GreatSchools rating
- 8/10Riverside Elementary SchoolGrades: PK-5Distance: 0.6 mi
- 5/10Parkview Middle SchoolGrades: 6-8Distance: 1.9 mi
- 4/10Jeffersonville High SchoolGrades: 9-12Distance: 0.6 mi

Get pre-qualified for a loan
At Zillow Home Loans, we can pre-qualify you in as little as 5 minutes with no impact to your credit score.An equal housing lender. NMLS #10287.
Sell for more on Zillow
Get a free Zillow Showcase℠ listing and you could sell for .
$176,300
2% more+ $3,526
With Zillow Showcase(estimated)
$179,826
