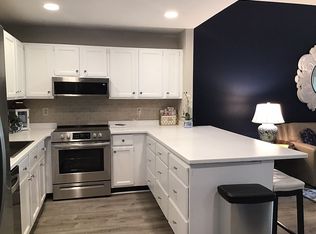Sold for $132,000 on 12/19/23
$132,000
2900 Middle Road #16, Jeffersonville, IN 47130
2beds
1,050sqft
Condominium
Built in 1990
-- sqft lot
$156,300 Zestimate®
$126/sqft
$1,207 Estimated rent
Home value
$156,300
$147,000 - $166,000
$1,207/mo
Zestimate® history
Loading...
Owner options
Explore your selling options
What's special
Low-maintenance living in popular Middle Road Schoolhouse! As you walk in this two bedroom, two bathroom first floor unit, you'll notice all the natural light from the large wall of windows and 12 foot ceilings. The formal dining room leads into the efficient kitchen with all appliances staying with the unit, plus an oversized separate closet that contains the washer and dryer. Through the living room, you'll find the main bedroom with plenty of closet space and the en-suite bathroom with more storage. The second bedroom has a walk-in closet and its own half bathroom. This condo comes with 1 covered parking spot conveniently located right outside the home entrance. Pool is available for all residents. HOA fees cover water, sewer, trash removal, exterior maintenance and pool. Property is sold AS IS but will offer a carpet allowance. Square footage, taxes, and school systems are to be verified by the buyer(s) or Buyer's Agent if critical to the buyer(s).
Zillow last checked: 8 hours ago
Listing updated: December 19, 2023 at 02:28pm
Listed by:
Staci Flispart,
Lopp Real Estate Brokers
Bought with:
John K. Davis, RB14051018
Green Tree Real Estate Services
Source: SIRA,MLS#: 2023011709 Originating MLS: Southern Indiana REALTORS Association
Originating MLS: Southern Indiana REALTORS Association
Facts & features
Interior
Bedrooms & bathrooms
- Bedrooms: 2
- Bathrooms: 2
- Full bathrooms: 1
- 1/2 bathrooms: 1
Primary bedroom
- Description: Flooring: Laminate
- Level: First
- Dimensions: 13 x 10
Bedroom
- Description: Flooring: Carpet
- Level: First
- Dimensions: 10 x 10
Dining room
- Description: Flooring: Laminate
- Level: First
- Dimensions: 9 x 11
Other
- Description: Flooring: Tile
- Level: First
Half bath
- Level: First
Kitchen
- Description: Flooring: Tile
- Level: First
- Dimensions: 8 x 8
Living room
- Description: Flooring: Laminate
- Level: First
- Dimensions: 21 x 31
Other
- Level: First
- Dimensions: 5 x 8
Heating
- Forced Air
Cooling
- Central Air
Appliances
- Included: Dryer, Dishwasher, Oven, Range, Refrigerator, Washer
- Laundry: Laundry Closet, Main Level
Features
- Separate/Formal Dining Room, Main Level Primary, Mud Room, Open Floorplan, Utility Room
- Has basement: No
- Has fireplace: No
Interior area
- Total structure area: 1,050
- Total interior livable area: 1,050 sqft
- Finished area above ground: 1,050
- Finished area below ground: 0
Property
Parking
- Total spaces: 2
- Parking features: Carport
- Garage spaces: 2
- Has carport: Yes
Features
- Levels: One
- Stories: 1
- Exterior features: Landscaping
- Pool features: In Ground, Pool
Lot
- Size: 3,920 sqft
Details
- Parcel number: 102001200282000009
- Zoning: Residential
- Zoning description: Residential
Construction
Type & style
- Home type: Condo
- Architectural style: One Story
- Property subtype: Condominium
Materials
- Brick, Frame
Condition
- New construction: No
- Year built: 1990
Utilities & green energy
- Sewer: Public Sewer
- Water: Connected, Public
Community & neighborhood
Location
- Region: Jeffersonville
HOA & financial
HOA
- Has HOA: Yes
- HOA fee: $225 monthly
Other
Other facts
- Listing terms: Cash,Conventional,VA Loan
- Road surface type: Paved
Price history
| Date | Event | Price |
|---|---|---|
| 12/19/2023 | Sold | $132,000-5.7%$126/sqft |
Source: | ||
| 12/1/2023 | Pending sale | $140,000$133/sqft |
Source: | ||
| 11/27/2023 | Price change | $140,000-3.4%$133/sqft |
Source: | ||
| 11/20/2023 | Price change | $145,000-2%$138/sqft |
Source: | ||
| 11/14/2023 | Listed for sale | $148,000+51.8%$141/sqft |
Source: | ||
Public tax history
| Year | Property taxes | Tax assessment |
|---|---|---|
| 2024 | $1,052 +4.4% | $143,700 +22.8% |
| 2023 | $1,008 +17.9% | $117,000 +10.3% |
| 2022 | $855 +31.8% | $106,100 +11.6% |
Find assessor info on the county website
Neighborhood: Oak Park
Nearby schools
GreatSchools rating
- 8/10Riverside Elementary SchoolGrades: PK-5Distance: 0.6 mi
- 5/10Parkview Middle SchoolGrades: 6-8Distance: 1.9 mi
- 4/10Jeffersonville High SchoolGrades: 9-12Distance: 0.6 mi

Get pre-qualified for a loan
At Zillow Home Loans, we can pre-qualify you in as little as 5 minutes with no impact to your credit score.An equal housing lender. NMLS #10287.
Sell for more on Zillow
Get a free Zillow Showcase℠ listing and you could sell for .
$156,300
2% more+ $3,126
With Zillow Showcase(estimated)
$159,426