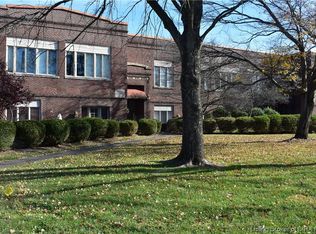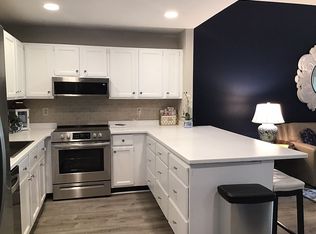Sold for $165,000 on 10/17/25
$165,000
2900 Middle Road #11, Jeffersonville, IN 47130
2beds
1,120sqft
Townhouse, Condominium
Built in 1927
-- sqft lot
$165,500 Zestimate®
$147/sqft
$1,204 Estimated rent
Home value
$165,500
$118,000 - $233,000
$1,204/mo
Zestimate® history
Loading...
Owner options
Explore your selling options
What's special
Welcome to the highly sought-after Middle Road Schoolhouse Condominiums - a rare opportunity to own a piece of local history thoughtfully updated for modern living. This distinctive 2-bedroom, 2 bath condo blends timeless architectural charm outside with contemporary comforts inside. Step inside to a bright, open-concept living space featuring durable and stylish LVP flooring, a large window and skylight that fills the home with natural light, and a modern kitchen equipped with sleek stainless steel appliances - perfect for everyday living and entertaining alike. Upstairs, both bedrooms are generously sized with ample closet space. Outside is a dedicated carport providing convenient covered parking year-round, and a sparkling pool all summer long. New HVAC April 2024. New roof June 2024. HOA dues cover water, sewer, trash, exterior maintenance & in-ground pool.
Zillow last checked: 8 hours ago
Listing updated: October 20, 2025 at 06:32am
Listed by:
Angela Drane,
Semonin REALTORS
Bought with:
Susan Block, RB14022957
Semonin REALTORS
Source: SIRA,MLS#: 2025010500 Originating MLS: Southern Indiana REALTORS Association
Originating MLS: Southern Indiana REALTORS Association
Facts & features
Interior
Bedrooms & bathrooms
- Bedrooms: 2
- Bathrooms: 2
- Full bathrooms: 1
- 1/2 bathrooms: 1
Primary bedroom
- Description: Flooring: Carpet
- Level: Second
- Dimensions: 10.9 x 14.4
Bedroom
- Description: Flooring: Carpet
- Level: Second
- Dimensions: 10.2 x 9.11
Dining room
- Description: Flooring: Luxury Vinyl Plank
- Level: First
Other
- Description: Flooring: Luxury Vinyl Plank
- Level: First
- Dimensions: 4.5 x 11
Other
- Description: Flooring: Luxury Vinyl Plank
- Level: Second
- Dimensions: 5 x 9.4
Kitchen
- Description: Flooring: Luxury Vinyl Plank
- Level: First
- Dimensions: 7 x 11.6
Living room
- Description: Flooring: Luxury Vinyl Plank
- Level: First
- Dimensions: 22 x 23.5
Other
- Description: Loft like landing w/Laundry closet,Flooring: Carpet
- Level: Second
- Dimensions: 6.7 x 11.7
Heating
- Forced Air
Cooling
- Central Air
Appliances
- Included: Dryer, Dishwasher, Microwave, Refrigerator, Self Cleaning Oven, Washer
- Laundry: Laundry Closet, Main Level
Features
- Ceiling Fan(s), Pantry, Skylights, Cable TV, Utility Room
- Windows: Skylight(s), Thermal Windows
- Basement: Crawl Space
- Has fireplace: No
Interior area
- Total structure area: 1,120
- Total interior livable area: 1,120 sqft
- Finished area above ground: 1,120
- Finished area below ground: 0
Property
Parking
- Total spaces: 1
- Parking features: Carport
- Garage spaces: 1
- Has carport: Yes
- Details: Off Street
Features
- Levels: Two
- Stories: 2
- Patio & porch: Patio
- Exterior features: Handicap Accessible, Landscaping, Patio
- Pool features: Association, Community
Lot
- Features: Adjacent To Open Space, Corner Lot
Details
- Additional structures: Garage(s)
- Parcel number: 102001200277000009
- Zoning: Residential,Multi Family
- Zoning description: Residential,Multi Family
Construction
Type & style
- Home type: Condo
- Architectural style: Two Story
- Property subtype: Townhouse, Condominium
Materials
- Brick, Frame
- Foundation: Crawlspace
Condition
- Resale
- New construction: No
- Year built: 1927
Utilities & green energy
- Sewer: Public Sewer
- Water: Connected, Public
Community & neighborhood
Community
- Community features: Pool, Sidewalks
Location
- Region: Jeffersonville
- Subdivision: Middle Road School House
HOA & financial
HOA
- Has HOA: Yes
- HOA fee: $225 monthly
- Amenities included: Pool
Other
Other facts
- Listing terms: Conventional,FHA,VA Loan
- Road surface type: Paved
Price history
| Date | Event | Price |
|---|---|---|
| 10/17/2025 | Sold | $165,000$147/sqft |
Source: | ||
| 9/11/2025 | Price change | $165,000-2.9%$147/sqft |
Source: | ||
| 8/25/2025 | Price change | $170,000-2.9%$152/sqft |
Source: | ||
| 8/21/2025 | Price change | $175,000+0.6%$156/sqft |
Source: | ||
| 8/12/2025 | Price change | $174,000-2.8%$155/sqft |
Source: | ||
Public tax history
| Year | Property taxes | Tax assessment |
|---|---|---|
| 2024 | $1,112 +4.5% | $148,600 +22.9% |
| 2023 | $1,064 +15.9% | $120,900 +10.4% |
| 2022 | $918 +107.2% | $109,500 +10.8% |
Find assessor info on the county website
Neighborhood: Oak Park
Nearby schools
GreatSchools rating
- 8/10Riverside Elementary SchoolGrades: PK-5Distance: 0.6 mi
- 5/10Parkview Middle SchoolGrades: 6-8Distance: 1.9 mi
- 4/10Jeffersonville High SchoolGrades: 9-12Distance: 0.6 mi

Get pre-qualified for a loan
At Zillow Home Loans, we can pre-qualify you in as little as 5 minutes with no impact to your credit score.An equal housing lender. NMLS #10287.
Sell for more on Zillow
Get a free Zillow Showcase℠ listing and you could sell for .
$165,500
2% more+ $3,310
With Zillow Showcase(estimated)
$168,810
