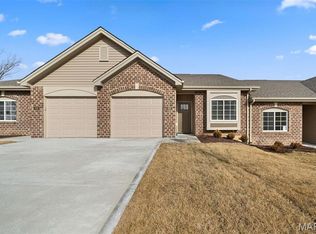The Andover II includes three bedroom, 3 baths, a study and main floor laundry. This home features a three car garage, 9' ceilings throughout the main floor, and a finished lower level. The level yard lends itself for a side walk-out and patio and great view to the East. The open staircase at the hall leads you to three bedrooms, and the master in this home features a large walk-in shower, double bowl vanity and walk-in closet. This home will be built with upgraded cabinets, granite countertops. F Hardwood throughout main living areas, upgraded lighting and hardware add to the simple, sophisticated style. More home plans and lots available at The Overlook in Washington (located off of Washington Heights / Weber Heights Drive). Easy commute and access to four lane Hwy 100.
This property is off market, which means it's not currently listed for sale or rent on Zillow. This may be different from what's available on other websites or public sources.
