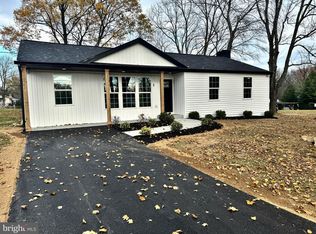Custom built almost new, stunning and unique 5BR 2.5BA on more than a half acre in Finksburg, just over the Baltimore County line. No detail was spared, the seller built this home with his own hands for his own family with plans to stay for a very long time . This 3 year young home has it all. Show stopping, custom gourmet kitchen with a huge center island and some of the most beautiful granite you have ever seen. Double full size convection ovens, down draft gas cooktop, wine chiller, microwave drawer, and double fire clay farmhouse white apron sink. Like new stainless appliances. Main floor master suite features exposed brick, the only remaining remnant of the home that previously stood here. Stunning attached master bath - complete with tiled shower, cast iron tub and his and hers vanity and walk in closet. Beautiful stone fireplace as the centerpiece of the spacious den with real exposed wood beams in the living space. Beautiful wide entry way foyer and a dedicated dining space. Powder room off of the den. The whole main level is an open masterpiece, with no detailed spared and will be an entertainers delight. 4 ample bedrooms upstairs round out the interior of the home with another full bath upstairs. Beautiful, airy sunroom outside and more than a half acre for the family to spread out. Extra insulation was installed on outside and inside walls for energy efficiency. Don't miss out on this home, these types of opportunities do not come along often!
This property is off market, which means it's not currently listed for sale or rent on Zillow. This may be different from what's available on other websites or public sources.
