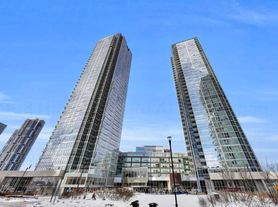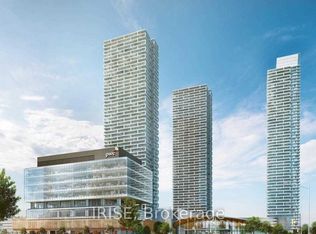Are you looking for a bright south-facing condo with 10-foot ceilings and huge windows? This beautifully renovated suite offers 915 square feet of stylish interior living space, plus a covered balcony. You'll love the open-concept layout featuring a renovated kitchen with tall cabinets, quartz countertops and stainless steel appliances. The suite includes custom room darkening blinds, upgraded light fixtures and in-suite laundry with new full-size front-load machines. Freshly painted throughout plus newer upgraded luxury vinyl plank flooring.. You'll be impressed by the king-sized primary suite with a 4-piece ensuite bathroom, walk-in closet, and two additional closet/storage spaces. The second bedroom, located directly across from the main bathroom, is also spacious, offering a closet and extra storage cupboard. Just outside your suite door, enjoy incredible amenities, including a wet & dry sauna, heated indoor pool, gym, yoga studio, guest suites, a party room with a kitchen, terrace with barbecues, games room, and kids' playroom, plus a 24-hour concierge and underground visitor parking. Bonus features include a medical clinic, pharmacy, Aisle 24 Market, and more on the ground floor! With a premium location close to the subway for easy downtown commuting and just minutes from shopping, entertainment, and the 400, 407, and 401 highways, this condo includes one locker, one parking spot located near accessible power door entrance. Note: some photos show virtual staging.
Apartment for rent
C$2,990/mo
Fees may apply
2900 Highway 7 Rd #206, Vaughan, ON L4K 0G3
2beds
Price may not include required fees and charges. Learn more|
Apartment
Available now
Central air
Ensuite laundry
1 Parking space parking
Natural gas
What's special
Bright south-facing condoHuge windowsBeautifully renovated suiteCovered balconyOpen-concept layoutRenovated kitchenTall cabinets
- 8 days |
- -- |
- -- |
Zillow last checked: 8 hours ago
Listing updated: February 04, 2026 at 12:37pm
Travel times
Looking to buy when your lease ends?
Consider a first-time homebuyer savings account designed to grow your down payment with up to a 6% match & a competitive APY.
Facts & features
Interior
Bedrooms & bathrooms
- Bedrooms: 2
- Bathrooms: 2
- Full bathrooms: 2
Heating
- Natural Gas
Cooling
- Central Air
Appliances
- Laundry: Ensuite
Features
- Ceiling Fan(s), Walk In Closet
Property
Parking
- Total spaces: 1
- Details: Contact manager
Features
- Exterior features: Balcony, Building Maintenance included in rent, Common Elements included in rent, Ensuite, Heating: Gas, Open Balcony, Parking included in rent, Walk In Closet, Water included in rent, YRSCC
Details
- Parcel number: 298541030
Construction
Type & style
- Home type: Apartment
- Property subtype: Apartment
Utilities & green energy
- Utilities for property: Water
Community & HOA
Location
- Region: Vaughan
Financial & listing details
- Lease term: Contact For Details
Price history
Price history is unavailable.
Neighborhood: L4K
Nearby schools
GreatSchools rating
No schools nearby
We couldn't find any schools near this home.
There are 6 available units in this apartment building

