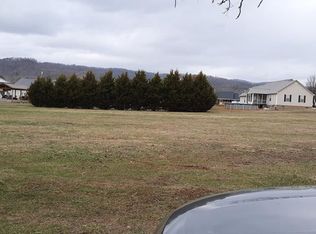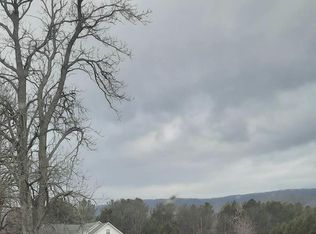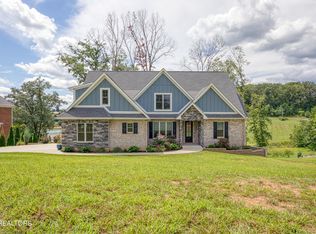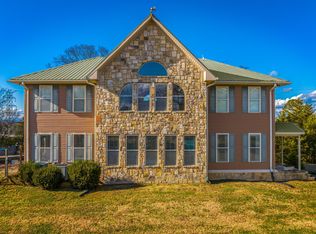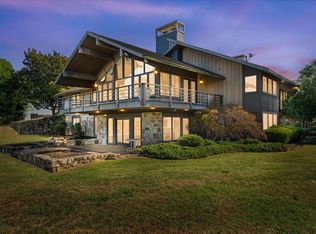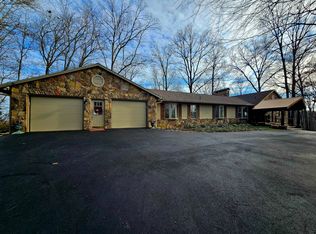Motivated and Negotiable Seller! One-of-a-kind home right off Highway 11W in Rutledge! Fully remodeled from top to bottom, this 6768 square foot home has a ton of charm and possibilities with a spacious amount of acreage! On the main level of home, you will find the oversized carport large enough to fit 4 vehicles or plenty of toys. Through the side door off of carport you will find the large kitchen with plenty of cabinet space, granite counter tops, and all appliances. Off of the kitchen you will find the great room with chevron pattern flooring, a guest bath with full laundry hookups available and a spacious bedroom with a huge walk-in closet and smaller area with built-in vanity! On the rest of the main level, you will find a guest bath with pocket door access, two additional guest bedrooms, and a an almost one thousand square foot master suite with a large walk-in closet! On the lower level, you will find the 5th bedroom with its own ensuite bathroom and large walk-in closet, mechanical room with laundry hookups available, the den/main room wired for a projector, the second mechanical room, a flex room that can be used for an office or a variety of options, and the second kitchen and fifth full bathroom. You will will definitely have to see this in person! Come and take a look today!
For sale
$975,000
2900 Highway 11w S, Rutledge, TN 37861
5beds
6,768sqft
Est.:
Single Family Residence
Built in 1970
8.28 Acres Lot
$-- Zestimate®
$144/sqft
$-- HOA
What's special
Mechanical roomGreat roomPlenty of cabinet spaceSpacious amount of acreageLarge kitchenSecond kitchenGranite counter tops
- 214 days |
- 461 |
- 14 |
Zillow last checked: 8 hours ago
Listing updated: September 23, 2025 at 12:20pm
Listed by:
Jarrod Brown 865-201-7448,
Single Tree Realty 865-465-3397
Source: East Tennessee Realtors,MLS#: 1306289
Tour with a local agent
Facts & features
Interior
Bedrooms & bathrooms
- Bedrooms: 5
- Bathrooms: 5
- Full bathrooms: 5
Rooms
- Room types: Bonus Room
Heating
- Central, Electric
Cooling
- Central Air
Appliances
- Included: Dishwasher, Microwave, Range, Refrigerator
Features
- Walk-In Closet(s), Kitchen Island, Bonus Room
- Flooring: Carpet, Vinyl, Tile
- Basement: Walk-Out Access,Finished
- Has fireplace: No
- Fireplace features: None
Interior area
- Total structure area: 6,768
- Total interior livable area: 6,768 sqft
Property
Parking
- Total spaces: 4
- Parking features: Off Street, Attached, Carport, Main Level
- Has attached garage: Yes
- Carport spaces: 4
Features
- Has view: Yes
- View description: Mountain(s), Country Setting
Lot
- Size: 8.28 Acres
- Dimensions: 344 x 1075 x 436 x 863
- Features: Irregular Lot, Rolling Slope
Details
- Parcel number: 041 031.01
Construction
Type & style
- Home type: SingleFamily
- Architectural style: Traditional
- Property subtype: Single Family Residence
Materials
- Brick, Block, Frame
Condition
- Year built: 1970
Utilities & green energy
- Sewer: Septic Tank
- Water: Public
Community & HOA
Community
- Security: Smoke Detector(s)
Location
- Region: Rutledge
Financial & listing details
- Price per square foot: $144/sqft
- Tax assessed value: $360,900
- Annual tax amount: $2,120
- Date on market: 6/27/2025
Estimated market value
Not available
Estimated sales range
Not available
Not available
Price history
Price history
| Date | Event | Price |
|---|---|---|
| 9/23/2025 | Price change | $975,000-18.8%$144/sqft |
Source: | ||
| 8/14/2025 | Price change | $1,200,000-14.2%$177/sqft |
Source: | ||
| 6/27/2025 | Listed for sale | $1,399,000+288.6%$207/sqft |
Source: | ||
| 7/13/2023 | Sold | $360,000+2.9%$53/sqft |
Source: Public Record Report a problem | ||
| 4/26/2021 | Listing removed | -- |
Source: Lakeway Area AOR Report a problem | ||
Public tax history
Public tax history
| Year | Property taxes | Tax assessment |
|---|---|---|
| 2024 | $2,120 | $90,225 |
| 2023 | $2,120 +19.6% | $90,225 +16.8% |
| 2022 | $1,774 | $77,225 |
Find assessor info on the county website
BuyAbility℠ payment
Est. payment
$5,402/mo
Principal & interest
$4647
Property taxes
$414
Home insurance
$341
Climate risks
Neighborhood: 37861
Nearby schools
GreatSchools rating
- NARutledge Primary SchoolGrades: PK-1Distance: 4.9 mi
- 5/10Rutledge Middle SchoolGrades: 7-8Distance: 6.5 mi
- 3/10Grainger High SchoolGrades: 9-12Distance: 0.9 mi
- Loading
- Loading
