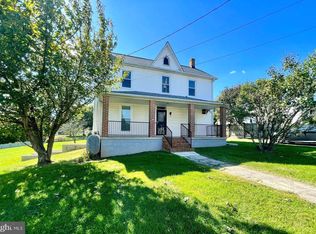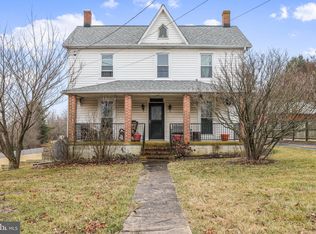Price improvement! Charming farmhouse c. 1900 situated on three beautiful acres in Mount Airy, Carroll County. This house retains its country feel yet is near shopping and minutes from I-70. Three bedrooms and one full bath on upper level; full bath on main level. Spacious kitchen with pantry and dining area. Clean and freshly painted with new floors in bedrooms. Laundry on main floor level. New metal roof. Front porch shaded by mature trees. Two sheds in back of house available for storage. Driveway offers parking for at least two vehicles. Enjoy life in the country with easy access to commuter routes and modern amenities.
This property is off market, which means it's not currently listed for sale or rent on Zillow. This may be different from what's available on other websites or public sources.

