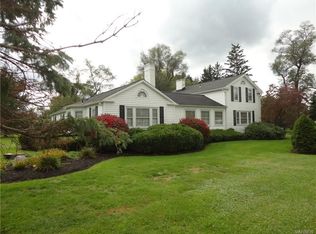Closed
$168,000
2900 Ewings Rd, Newfane, NY 14108
4beds
2,117sqft
Farm, Single Family Residence
Built in 1900
0.5 Acres Lot
$217,700 Zestimate®
$79/sqft
$2,455 Estimated rent
Home value
$217,700
$185,000 - $250,000
$2,455/mo
Zestimate® history
Loading...
Owner options
Explore your selling options
What's special
Opportunity! 4 bed 2.5 bath in Newfane school district on a nice sized lot! 2 bedrooms on first floor and 2 full baths. 1/2 bath as well. Large family room, dining room. Eat in kitchen. Huge first floor laundry.
Second floor with 2 bedrooms and an additional workspace. Attic. Oversized 3 season room (30x13) with sliding glass doors to partially fenced in back yard. 2 sheds. Oversized 2 car detached garage with additional garage door off the back. This is an estate. .
Zillow last checked: 8 hours ago
Listing updated: September 27, 2023 at 01:06pm
Listed by:
Kathleen M DiMillo 716-622-0530,
HUNT Real Estate Corporation
Bought with:
Julia Partsch, 10301220911
Prestige Family Realty
Source: NYSAMLSs,MLS#: B1486879 Originating MLS: Buffalo
Originating MLS: Buffalo
Facts & features
Interior
Bedrooms & bathrooms
- Bedrooms: 4
- Bathrooms: 3
- Full bathrooms: 2
- 1/2 bathrooms: 1
- Main level bathrooms: 3
- Main level bedrooms: 2
Bedroom 1
- Level: First
- Dimensions: 20.00 x 10.00
Bedroom 2
- Level: First
- Dimensions: 13.00 x 12.00
Bedroom 3
- Level: Second
- Dimensions: 15.00 x 12.00
Bedroom 4
- Level: Second
- Dimensions: 12.00 x 9.00
Dining room
- Level: First
- Dimensions: 14.00 x 13.00
Family room
- Level: First
- Dimensions: 30.00 x 13.00
Kitchen
- Level: First
- Dimensions: 15.00 x 11.00
Other
- Level: First
- Dimensions: 30.00 x 13.00
Other
- Level: First
- Dimensions: 10.00 x 9.00
Other
- Level: First
- Dimensions: 15.00 x 11.00
Heating
- Gas, Forced Air
Appliances
- Included: Dishwasher, Gas Water Heater
- Laundry: Main Level
Features
- Ceiling Fan(s), Den, Entrance Foyer, Eat-in Kitchen, Jetted Tub, Pull Down Attic Stairs, Sliding Glass Door(s), Bedroom on Main Level, Main Level Primary
- Flooring: Laminate, Tile, Varies
- Doors: Sliding Doors
- Basement: Partial,Sump Pump
- Attic: Pull Down Stairs
- Has fireplace: No
Interior area
- Total structure area: 2,117
- Total interior livable area: 2,117 sqft
Property
Parking
- Total spaces: 2
- Parking features: Detached, Garage, Driveway, Garage Door Opener
- Garage spaces: 2
Features
- Levels: Two
- Stories: 2
- Patio & porch: Deck, Open, Patio, Porch
- Exterior features: Blacktop Driveway, Deck, Patio
Lot
- Size: 0.50 Acres
- Dimensions: 165 x 132
- Features: Residential Lot
Details
- Additional structures: Shed(s), Storage
- Parcel number: 2928000520000002008000
- Special conditions: Estate
Construction
Type & style
- Home type: SingleFamily
- Architectural style: Farmhouse,Two Story
- Property subtype: Farm, Single Family Residence
Materials
- Vinyl Siding, Copper Plumbing
- Foundation: Stone
- Roof: Asphalt
Condition
- Resale
- Year built: 1900
Utilities & green energy
- Sewer: Septic Tank
- Water: Connected, Public
- Utilities for property: Cable Available, Water Connected
Community & neighborhood
Location
- Region: Newfane
- Subdivision: Holland Land Companys Lan
Other
Other facts
- Listing terms: Cash,Conventional,FHA,VA Loan
Price history
| Date | Event | Price |
|---|---|---|
| 9/22/2023 | Sold | $168,000-3.9%$79/sqft |
Source: | ||
| 8/11/2023 | Pending sale | $174,900$83/sqft |
Source: HUNT ERA Real Estate #B1486879 Report a problem | ||
| 8/11/2023 | Contingent | $174,900$83/sqft |
Source: | ||
| 8/7/2023 | Price change | $174,900-7.9%$83/sqft |
Source: | ||
| 8/5/2023 | Listed for sale | $189,900$90/sqft |
Source: | ||
Public tax history
| Year | Property taxes | Tax assessment |
|---|---|---|
| 2024 | -- | $76,500 |
| 2023 | -- | $76,500 |
| 2022 | -- | $76,500 |
Find assessor info on the county website
Neighborhood: 14108
Nearby schools
GreatSchools rating
- 6/10Newfane Elementary SchoolGrades: K-4Distance: 0.8 mi
- 5/10Newfane Middle SchoolGrades: 5-9Distance: 1 mi
- 7/10Newfane Senior High SchoolGrades: 6-12Distance: 1.2 mi
Schools provided by the listing agent
- District: Newfane
Source: NYSAMLSs. This data may not be complete. We recommend contacting the local school district to confirm school assignments for this home.
