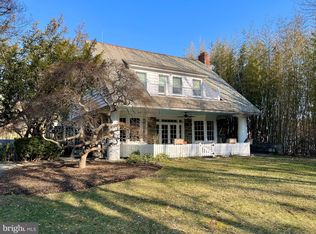Sold for $1,750,000 on 11/17/23
$1,750,000
2900 Ellicott St NW, Washington, DC 20008
3beds
3,188sqft
Single Family Residence
Built in 1964
6,900 Square Feet Lot
$1,853,400 Zestimate®
$549/sqft
$6,713 Estimated rent
Home value
$1,853,400
$1.72M - $2.00M
$6,713/mo
Zestimate® history
Loading...
Owner options
Explore your selling options
What's special
OFFER DEADLINE Tuesday, October 3, at 5PM. Welcome to your dream home in the highly sought-after Forest Hills neighborhood. This exquisite custom brick home has been meticulously renovated and boasts an open floor plan adorned with top-notch custom finishes throughout. Key features: - Formal Living Room: Custom built-in's, gas fireplace with remote control, hardwood floors, crown molding - Gourmet Chef's Kitchen: High end appliances, tray ceilings adorned with 20 recessed lights, built in desk, window seat with additional storage, hardwood floors, french doors leading to the patio - Elegant Dining: A spacious dining room, hardwood floors, window treatments - Primary bathroom with a soaking tub, separate shower, dual vanities, stackable washer and dryer, and all marble finishes. - Large family room with porcelain floors in the lower level with a full bath. The family room has space that can be divided to create an additional bedroom. (see floorplan) - Huge laundry room with custom shelves - Hardwood floors throughout - Hunter Douglas Silhouettes and Plantation Shutters throughout - Custom office nook on the second level - Security system with monitoring and a sound system - Outdoor Oasis: French doors from the kitchen lead to a spacious, private patio with a fountain. - Plenty of grass space on the terrace for recreation. - Floored attic with plenty of space to add additional living space. - Sound system in entire house and rear yard
Zillow last checked: 8 hours ago
Listing updated: November 17, 2023 at 11:04pm
Listed by:
Susan Cahill-Tully 240-423-9147,
Compass
Bought with:
Edward Downs, AB100776
Coldwell Banker Realty - Washington
Source: Bright MLS,MLS#: DCDC2113630
Facts & features
Interior
Bedrooms & bathrooms
- Bedrooms: 3
- Bathrooms: 4
- Full bathrooms: 3
- 1/2 bathrooms: 1
- Main level bathrooms: 1
Basement
- Area: 1218
Heating
- Forced Air, Natural Gas
Cooling
- Central Air, Electric
Appliances
- Included: Gas Water Heater
- Laundry: Laundry Room
Features
- Unfinished Walls
- Flooring: Hardwood
- Basement: Partial
- Number of fireplaces: 2
Interior area
- Total structure area: 3,654
- Total interior livable area: 3,188 sqft
- Finished area above ground: 2,436
- Finished area below ground: 752
Property
Parking
- Total spaces: 1
- Parking features: Garage Faces Front, Inside Entrance, Garage Door Opener, Circular Driveway, Lighted, Driveway, Private, Attached
- Attached garage spaces: 1
- Has uncovered spaces: Yes
Accessibility
- Accessibility features: Other
Features
- Levels: Three
- Stories: 3
- Pool features: None
- Fencing: Back Yard
- Has view: Yes
- View description: Garden
Lot
- Size: 6,900 sqft
- Features: Chillum-Urban Land Complex
Details
- Additional structures: Above Grade, Below Grade
- Parcel number: 2270//0033
- Zoning: 1234
- Special conditions: Standard
Construction
Type & style
- Home type: SingleFamily
- Architectural style: Colonial
- Property subtype: Single Family Residence
Materials
- Brick
- Foundation: Brick/Mortar
Condition
- Excellent
- New construction: No
- Year built: 1964
Utilities & green energy
- Sewer: Public Sewer
- Water: Public
Community & neighborhood
Location
- Region: Washington
- Subdivision: Forest Hills
Other
Other facts
- Listing agreement: Exclusive Right To Sell
- Ownership: Fee Simple
- Road surface type: Black Top
Price history
| Date | Event | Price |
|---|---|---|
| 11/17/2023 | Sold | $1,750,000-2.5%$549/sqft |
Source: | ||
| 10/7/2023 | Contingent | $1,795,000$563/sqft |
Source: | ||
| 9/28/2023 | Listed for sale | $1,795,000+79.5%$563/sqft |
Source: | ||
| 9/10/2013 | Listing removed | $1,850$1/sqft |
Source: Postlets | ||
| 8/13/2013 | Listed for rent | $1,850$1/sqft |
Source: Postlets | ||
Public tax history
| Year | Property taxes | Tax assessment |
|---|---|---|
| 2025 | $13,607 +24.1% | $1,690,650 +22.8% |
| 2024 | $10,963 +3.5% | $1,376,850 +3.5% |
| 2023 | $10,592 +3.3% | $1,330,130 +3.5% |
Find assessor info on the county website
Neighborhood: Forest Hills
Nearby schools
GreatSchools rating
- 10/10Murch Elementary SchoolGrades: PK-5Distance: 0.6 mi
- 9/10Deal Middle SchoolGrades: 6-8Distance: 0.9 mi
- 7/10Jackson-Reed High SchoolGrades: 9-12Distance: 1 mi
Schools provided by the listing agent
- District: District Of Columbia Public Schools
Source: Bright MLS. This data may not be complete. We recommend contacting the local school district to confirm school assignments for this home.

Get pre-qualified for a loan
At Zillow Home Loans, we can pre-qualify you in as little as 5 minutes with no impact to your credit score.An equal housing lender. NMLS #10287.
Sell for more on Zillow
Get a free Zillow Showcase℠ listing and you could sell for .
$1,853,400
2% more+ $37,068
With Zillow Showcase(estimated)
$1,890,468