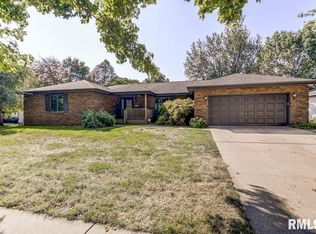Sold for $304,500 on 04/10/24
$304,500
2900 Dartmoor Ct, Springfield, IL 62704
3beds
3,155sqft
Single Family Residence, Residential
Built in 1986
0.32 Acres Lot
$335,000 Zestimate®
$97/sqft
$3,042 Estimated rent
Home value
$335,000
$312,000 - $358,000
$3,042/mo
Zestimate® history
Loading...
Owner options
Explore your selling options
What's special
Welcome to 2900 Dartmoor Ct, situated in the conveniently located and highly sought Koke Mill subdivision. This lovingly maintained 3-bedroom, 2 full, 2 half bath home boasts nearly 25 years of care from its dedicated owners, and spans nearly 3400 square feet. Enjoy the exceptional great room adorned with a fireplace, vaulted ceilings and skylights, flooding the space in natural light. The main floor, primary bedroom offers convenience with its en-suite bathroom. Entertain in style in the finished basement, complete with a recreational room, wet bar, and ample storage space. Roof replaced in the Spring of 2024. The home has been pre-inspected for your convenience and is being offered as reported. Don't miss the opportunity to make this home your own today!
Zillow last checked: 8 hours ago
Listing updated: April 12, 2024 at 01:01pm
Listed by:
Matt Garrison Mobl:217-638-8500,
The Real Estate Group, Inc.
Bought with:
Kyle T Killebrew, 475109198
The Real Estate Group, Inc.
Source: RMLS Alliance,MLS#: CA1027760 Originating MLS: Capital Area Association of Realtors
Originating MLS: Capital Area Association of Realtors

Facts & features
Interior
Bedrooms & bathrooms
- Bedrooms: 3
- Bathrooms: 4
- Full bathrooms: 2
- 1/2 bathrooms: 2
Bedroom 1
- Level: Main
- Dimensions: 14ft 8in x 18ft 3in
Bedroom 2
- Level: Upper
- Dimensions: 14ft 5in x 12ft 1in
Bedroom 3
- Level: Upper
- Dimensions: 14ft 0in x 12ft 9in
Other
- Level: Main
- Dimensions: 11ft 5in x 12ft 1in
Additional room
- Description: Weti Bar
- Level: Basement
- Dimensions: 13ft 11in x 6ft 2in
Family room
- Level: Basement
- Dimensions: 23ft 2in x 16ft 4in
Kitchen
- Level: Main
- Dimensions: 10ft 11in x 12ft 1in
Laundry
- Level: Main
- Dimensions: 14ft 1in x 12ft 1in
Living room
- Level: Main
- Dimensions: 22ft 4in x 19ft 6in
Lower level
- Area: 1026
Main level
- Area: 1432
Upper level
- Area: 697
Heating
- Forced Air
Cooling
- Central Air
Appliances
- Included: Dishwasher, Dryer, Microwave, Range, Refrigerator, Trash Compactor, Washer
Features
- Bar, Ceiling Fan(s), Vaulted Ceiling(s), Wet Bar
- Windows: Skylight(s), Window Treatments
- Number of fireplaces: 2
- Fireplace features: Gas Log, Living Room, Master Bedroom, Wood Burning
Interior area
- Total structure area: 3,155
- Total interior livable area: 3,155 sqft
Property
Parking
- Total spaces: 2
- Parking features: Attached
- Attached garage spaces: 2
Features
- Patio & porch: Deck
Lot
- Size: 0.32 Acres
- Dimensions: 100 x 140
- Features: Corner Lot
Details
- Parcel number: 2101.0276030
Construction
Type & style
- Home type: SingleFamily
- Property subtype: Single Family Residence, Residential
Materials
- Frame, Stone, Vinyl Siding
- Foundation: Concrete Perimeter
- Roof: Shingle
Condition
- New construction: No
- Year built: 1986
Utilities & green energy
- Sewer: Public Sewer
- Water: Public
Community & neighborhood
Location
- Region: Springfield
- Subdivision: Koke Mill
Price history
| Date | Event | Price |
|---|---|---|
| 4/10/2024 | Sold | $304,500+13.8%$97/sqft |
Source: | ||
| 3/10/2024 | Pending sale | $267,500$85/sqft |
Source: | ||
| 3/8/2024 | Listed for sale | $267,500$85/sqft |
Source: | ||
Public tax history
| Year | Property taxes | Tax assessment |
|---|---|---|
| 2024 | $6,682 +22.1% | $90,547 +24.2% |
| 2023 | $5,473 +5.9% | $72,904 +6.2% |
| 2022 | $5,168 +4.2% | $68,673 +3.9% |
Find assessor info on the county website
Neighborhood: 62704
Nearby schools
GreatSchools rating
- 9/10Owen Marsh Elementary SchoolGrades: K-5Distance: 1 mi
- 2/10U S Grant Middle SchoolGrades: 6-8Distance: 1.9 mi
- 7/10Springfield High SchoolGrades: 9-12Distance: 2.9 mi

Get pre-qualified for a loan
At Zillow Home Loans, we can pre-qualify you in as little as 5 minutes with no impact to your credit score.An equal housing lender. NMLS #10287.
