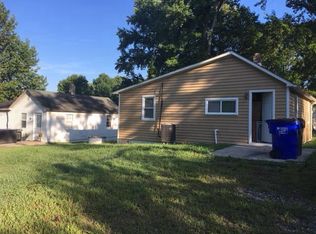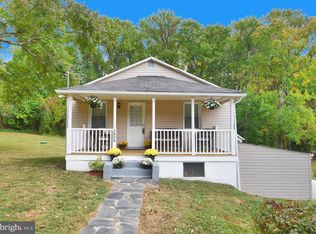Sold for $359,000
$359,000
2900 Creswell Rd, Bel Air, MD 21015
3beds
1,670sqft
Single Family Residence
Built in 1946
0.73 Acres Lot
$363,500 Zestimate®
$215/sqft
$2,584 Estimated rent
Home value
$363,500
$334,000 - $393,000
$2,584/mo
Zestimate® history
Loading...
Owner options
Explore your selling options
What's special
BEAUTIFUL HOME JUST SECONDS AWAY FROM I-95, GROCERY STORE AND RESTAURANTS. UPDATES THROUGHOUT INCLUDING A MASTER BATHROOM WITH A WALK-IN CLOSET ATTACHED. SPACIOUS BACKYARD WITH NEW FENCE. A SIDE PATIO RIGHT OFF THE KITCHEN TO MAKE YOUR OUTDOOR OASIS. YOU DON'T WANT TO MISS THE OPPORTUNITY TO MAKE THIS HOUSE YOUR HOME!
Zillow last checked: 8 hours ago
Listing updated: June 08, 2025 at 07:55am
Listed by:
Joseph DeSimone 410-908-5646,
Cummings & Co. Realtors
Bought with:
Bethanie Fincato, 603666
Cummings & Co. Realtors
Source: Bright MLS,MLS#: MDHR2040956
Facts & features
Interior
Bedrooms & bathrooms
- Bedrooms: 3
- Bathrooms: 2
- Full bathrooms: 2
- Main level bathrooms: 2
- Main level bedrooms: 1
Primary bedroom
- Features: Flooring - Carpet, Walk-In Closet(s)
- Level: Main
- Area: 160 Square Feet
- Dimensions: 16 x 10
Bedroom 1
- Features: Flooring - Carpet
- Level: Upper
- Area: 130 Square Feet
- Dimensions: 13 x 10
Bedroom 2
- Features: Flooring - Carpet
- Level: Upper
- Area: 90 Square Feet
- Dimensions: 10 x 9
Primary bathroom
- Features: Walk-In Closet(s), Flooring - Tile/Brick
- Level: Main
- Area: 49 Square Feet
- Dimensions: 7 x 7
Bathroom 1
- Features: Flooring - Tile/Brick, Bathroom - Tub Shower
- Level: Main
- Area: 35 Square Feet
- Dimensions: 7 x 5
Basement
- Features: Basement - Unfinished, Flooring - Concrete
- Level: Lower
- Area: 700 Square Feet
- Dimensions: 28 x 25
Dining room
- Features: Flooring - Carpet
- Level: Main
- Area: 100 Square Feet
- Dimensions: 10 x 10
Kitchen
- Features: Built-in Features, Flooring - Vinyl, Pantry, Kitchen - Electric Cooking
- Level: Main
- Area: 132 Square Feet
- Dimensions: 12 x 11
Laundry
- Features: Basement - Unfinished, Flooring - Concrete
- Level: Lower
- Area: 168 Square Feet
- Dimensions: 14 x 12
Living room
- Features: Ceiling Fan(s), Flooring - Vinyl
- Level: Main
- Area: 216 Square Feet
- Dimensions: 18 x 12
Heating
- Central, Electric
Cooling
- Central Air, Electric
Appliances
- Included: Electric Water Heater
- Laundry: Has Laundry, Dryer In Unit, Washer In Unit, Laundry Room
Features
- Flooring: Carpet, Laminate
- Basement: Connecting Stairway,Full,Interior Entry,Partially Finished,Rear Entrance,Shelving,Sump Pump
- Has fireplace: No
Interior area
- Total structure area: 1,950
- Total interior livable area: 1,670 sqft
- Finished area above ground: 1,170
- Finished area below ground: 500
Property
Parking
- Total spaces: 1
- Parking features: Other, Detached
- Garage spaces: 1
Accessibility
- Accessibility features: Accessible Entrance
Features
- Levels: Three
- Stories: 3
- Pool features: None
Lot
- Size: 0.73 Acres
Details
- Additional structures: Above Grade, Below Grade
- Parcel number: 1301023691
- Zoning: AG
- Special conditions: Standard
Construction
Type & style
- Home type: SingleFamily
- Architectural style: Cape Cod
- Property subtype: Single Family Residence
Materials
- Stucco
- Foundation: Block
- Roof: Shingle
Condition
- Excellent
- New construction: No
- Year built: 1946
Utilities & green energy
- Electric: 200+ Amp Service
- Sewer: Holding Tank, On Site Septic, Private Septic Tank
- Water: Private
- Utilities for property: Cable Available, Electricity Available
Community & neighborhood
Location
- Region: Bel Air
- Subdivision: None Available
Other
Other facts
- Listing agreement: Exclusive Right To Sell
- Listing terms: Cash,Conventional,FHA,VA Loan
- Ownership: Fee Simple
Price history
| Date | Event | Price |
|---|---|---|
| 5/30/2025 | Sold | $359,000+2.6%$215/sqft |
Source: | ||
| 4/15/2025 | Pending sale | $349,900$210/sqft |
Source: | ||
| 4/9/2025 | Listed for sale | $349,900+27.2%$210/sqft |
Source: | ||
| 10/22/2020 | Sold | $275,000$165/sqft |
Source: Public Record Report a problem | ||
| 9/29/2020 | Pending sale | $275,000$165/sqft |
Source: Boyle & Kahoe Real Estate #MDHR251064 Report a problem | ||
Public tax history
| Year | Property taxes | Tax assessment |
|---|---|---|
| 2025 | $2,808 +7.5% | $252,167 +5.2% |
| 2024 | $2,613 +5.5% | $239,733 +5.5% |
| 2023 | $2,477 +1.1% | $227,300 |
Find assessor info on the county website
Neighborhood: 21015
Nearby schools
GreatSchools rating
- 6/10Church Creek Elementary SchoolGrades: PK-5Distance: 1 mi
- 4/10Aberdeen Middle SchoolGrades: 6-8Distance: 4.8 mi
- 5/10Aberdeen High SchoolGrades: 9-12Distance: 4.5 mi
Schools provided by the listing agent
- District: Harford County Public Schools
Source: Bright MLS. This data may not be complete. We recommend contacting the local school district to confirm school assignments for this home.
Get a cash offer in 3 minutes
Find out how much your home could sell for in as little as 3 minutes with a no-obligation cash offer.
Estimated market value$363,500
Get a cash offer in 3 minutes
Find out how much your home could sell for in as little as 3 minutes with a no-obligation cash offer.
Estimated market value
$363,500

