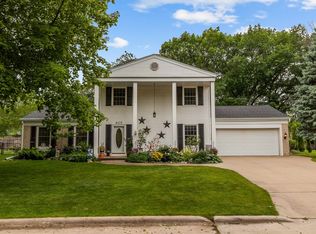Tucked along approx 195 +/- of Fox River shoreline is where you will find this updated split bedroom ranch. Open concept design with cathedral ceilings offering plenty of natural light to flow thru all the windows. Main living area with wood burning fireplace is open to the kitchen with large center island, updated Wolf range & Wolf hood, stainless appliances and a walk-in chefs pantry with wet sink. Family room with 2nd fireplace is accented with a beautiful vaulted beamed ceiling. Split bedroom design Master with tiled shower. Formal dining, 1st floor office, Fun loft area is great for gaming. Private yard with patio and hot tub, lush landscape & permanent dock system Update list is endless.
This property is off market, which means it's not currently listed for sale or rent on Zillow. This may be different from what's available on other websites or public sources.

