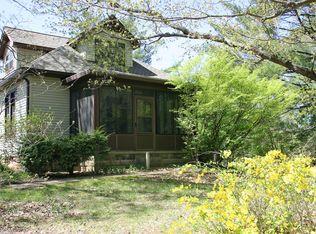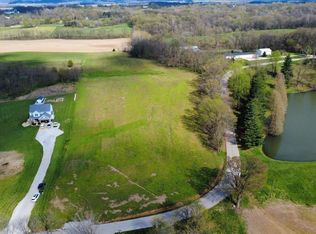Closed
$270,000
2900 Bufkin Springfield Rd, Mount Vernon, IN 47620
5beds
3,296sqft
Single Family Residence
Built in 1972
5.67 Acres Lot
$359,700 Zestimate®
$--/sqft
$2,359 Estimated rent
Home value
$359,700
$324,000 - $399,000
$2,359/mo
Zestimate® history
Loading...
Owner options
Explore your selling options
What's special
Welcome to your dream home! This immaculate brick ranch with a walkout basement encompasses over 3,200 finished square feet of luxurious living space, nestled on a sprawling 5.67-acre lot. A true haven for nature enthusiasts, the land features a private lake, a horse pasture, and enchanting wooded areas, creating a perfect blend of tranquility and recreation. The roof on the home is less than five years old. As you step inside, the main level welcomes you with a spacious living room bathed in natural light, providing a warm and inviting atmosphere. The well-appointed kitchen and dining area, cleverly separated by a bar, offer flexible counter space and an ideal setup for creative dining and entertaining. The master bedroom stands out as a true retreat, boasting an expansive 14x22 space, complete with a private bathroom and a walk-in closet. Two additional generously sized bedrooms and a second full bathroom round out the main level, ensuring ample accommodation for occupant or guest needs. The allure of this home extends outdoors, where a 16x20 balcony beckons, providing a breathtaking view of your very own private lake. Descend the stairs to the walkout basement patio, revealing even more possibilities for outdoor enjoyment. The basement unfolds with two additional bedrooms, a bathroom, and versatile recreational space, allowing you to customize the area to suit your lifestyle. Whether you envision a home gym, game room, or cozy retreat, the options are endless. This property is not just a home; it's a lifestyle. Experience the perfect fusion of elegance, comfort, and natural beauty. Your dream home awaits, where every detail has been meticulously designed for a life well-lived. This home also features a two-car attached garage enhancing convenience, this residence is a testament to timeless style and modern comfort. Step into the serenity of 5.67 acres of pure bliss located at 2900 Bufkin-Springfield Road!
Zillow last checked: 8 hours ago
Listing updated: December 20, 2023 at 06:28am
Listed by:
Jaycob Stewart-Givens Cell:812-215-6505,
F.C. TUCKER EMGE
Bought with:
Deanne S Naas, RB14028567
F.C. TUCKER EMGE
Source: IRMLS,MLS#: 202342597
Facts & features
Interior
Bedrooms & bathrooms
- Bedrooms: 5
- Bathrooms: 3
- Full bathrooms: 3
- Main level bedrooms: 3
Bedroom 1
- Level: Main
Bedroom 2
- Level: Main
Dining room
- Level: Main
- Area: 104
- Dimensions: 13 x 8
Kitchen
- Level: Main
- Area: 336
- Dimensions: 24 x 14
Living room
- Level: Main
- Area: 234
- Dimensions: 18 x 13
Heating
- Floor Furnace
Cooling
- Central Air
Appliances
- Included: Dishwasher, Microwave, Refrigerator
Features
- 1st Bdrm En Suite, Main Level Bedroom Suite
- Flooring: Brick
- Basement: Daylight,Partial,Full,Walk-Out Access,Partially Finished,Unfinished,Exterior Entry,Walk-Up Access,Brick
- Number of fireplaces: 1
- Fireplace features: Breakfast Room, Dining Room, Extra Rm, Family Room, Kitchen, Living Room, Recreation Room, 1st Bdrm, 2nd Bdrm, 3rd Bdrm, 4th Bdrm, 5th Bdrm, Basement
Interior area
- Total structure area: 3,536
- Total interior livable area: 3,296 sqft
- Finished area above ground: 1,922
- Finished area below ground: 1,374
Property
Parking
- Total spaces: 2
- Parking features: Attached
- Attached garage spaces: 2
Features
- Levels: One
- Stories: 1
- Has view: Yes
- Waterfront features: Waterfront, Pond
Lot
- Size: 5.67 Acres
- Features: Few Trees, Lake, Rural
Details
- Additional structures: Shed
- Parcel number: 651215400014.001017
Construction
Type & style
- Home type: SingleFamily
- Architectural style: Ranch
- Property subtype: Single Family Residence
Materials
- Brick
Condition
- New construction: No
- Year built: 1972
Utilities & green energy
- Sewer: Septic Tank
- Water: Private
Green energy
- Energy efficient items: Appliances, HVAC
Community & neighborhood
Community
- Community features: Horse Facilities
Location
- Region: Mount Vernon
- Subdivision: None
Other
Other facts
- Listing terms: Cash,Conventional,FHA,USDA Loan,VA Loan
Price history
| Date | Event | Price |
|---|---|---|
| 12/19/2023 | Sold | $270,000-10% |
Source: | ||
| 11/29/2023 | Pending sale | $300,000 |
Source: | ||
| 11/28/2023 | Listed for sale | $300,000 |
Source: | ||
Public tax history
| Year | Property taxes | Tax assessment |
|---|---|---|
| 2024 | $3,687 | $226,600 +6% |
| 2023 | -- | $213,800 +2.4% |
| 2022 | $1,563 +2.2% | $208,700 +11.8% |
Find assessor info on the county website
Neighborhood: 47620
Nearby schools
GreatSchools rating
- 7/10Farmersville Elementary SchoolGrades: PK-5Distance: 7.8 mi
- 8/10Mount Vernon Jr High SchoolGrades: 6-8Distance: 4.1 mi
- 7/10Mount Vernon High SchoolGrades: 9-12Distance: 4.5 mi
Schools provided by the listing agent
- Elementary: Farmersville
- Middle: Mount Vernon
- High: Mount Vernon
- District: MSD of Mount Vernon
Source: IRMLS. This data may not be complete. We recommend contacting the local school district to confirm school assignments for this home.
Get pre-qualified for a loan
At Zillow Home Loans, we can pre-qualify you in as little as 5 minutes with no impact to your credit score.An equal housing lender. NMLS #10287.

