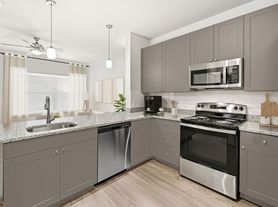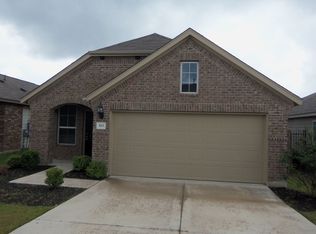Move-In Ready Home in Deerbrook Modern Comfort Meets Convenience!
Discover this nearly new single-story home in the highly sought-after Deerbrook community of Leander. Offering one of the neighborhood's most desirable floor plans, this 3-bedroom, 2-bathroom residence features 1,618 sq. ft. (approx.) of thoughtfully designed living space filled with natural light.
Step inside to an open-concept layout with soaring ceilings, tile flooring throughout the main areas, and plush carpet only in the bedrooms for added comfort. The gourmet kitchen is a chef's delight with quartz countertops, a large island with breakfast bar, stainless steel appliances, and ample cabinetry perfect for entertaining or everyday living.
The private primary suite includes a spa-like bath with dual vanities, a walk-in shower, and an oversized walk-in closet, while two additional spacious bedrooms offer flexibility for family, guests, or a home office.
Enjoy Texas evenings on the expansive covered patio overlooking the backyard or take advantage of community amenities including a swimming pool, dog park, and walking trails. Additional highlights include an attached two-car garage, energy-efficient design, and smart-home ready features. No neighbor in the front and wide distance from other side neighbors.
Conveniently located near HEB, Costco, restaurants, and shopping at the upcoming Northline Mall, with easy access to 183 and major tech corridor employers. Zoned to acclaimed Leander ISD schools all within 2 miles.
This home combines comfort, style, and convenience everything you need for your next chapter.
Renter is responsible for the utilities.
Renters have to take care of the yard.
No smoking inside.
Renters are responsible for the repair work caused of carelessness or negligence,
2 pets allowed (Weight, Breed Restrictions).
House for rent
$1,990/mo
2900 Birch Park Path, Leander, TX 78641
3beds
1,618sqft
Price may not include required fees and charges.
Single family residence
Available now
Small dogs OK
Central air
In unit laundry
Attached garage parking
-- Heating
What's special
Plush carpetStainless steel appliancesTile flooringQuartz countertopsSoaring ceilingsOversized walk-in closetGourmet kitchen
- 36 days |
- -- |
- -- |
Travel times
Looking to buy when your lease ends?
With a 6% savings match, a first-time homebuyer savings account is designed to help you reach your down payment goals faster.
Offer exclusive to Foyer+; Terms apply. Details on landing page.
Facts & features
Interior
Bedrooms & bathrooms
- Bedrooms: 3
- Bathrooms: 2
- Full bathrooms: 2
Cooling
- Central Air
Appliances
- Included: Dishwasher, Dryer, Microwave, Oven, Refrigerator, Washer
- Laundry: In Unit
Features
- Walk In Closet
- Flooring: Carpet, Tile
Interior area
- Total interior livable area: 1,618 sqft
Property
Parking
- Parking features: Attached
- Has attached garage: Yes
- Details: Contact manager
Features
- Exterior features: 300 acres of parkland, greenbelts, and open spaces, Balcones Canyonlands National Wildlife Refuge, which is just a short drive away, Barbecue, Deerbrooke is a beautiful master-planned community in Leander, Texas, , Events and activities for residents: movie nights, holiday parties, and community service projects., Texas Hill Country at several nearby parks and recreation areas, The lake offers boating, fishing, swimming, and water sports., Walk In Closet, hiking trails, birdwatching opportunities, and guided tours, numerous awards and recognition for its academic achievements and commitment to excellence, proximity to, Dell, IBM, & Apple, Downtown Austin and Austin-Bergstrom International Airport., several golf courses, including Crystal Falls Golf Course and Twin Creeks Country Club., water activities, Lake Travis is only a few miles away
- Has private pool: Yes
Details
- Parcel number: R17W368025N0003
Construction
Type & style
- Home type: SingleFamily
- Property subtype: Single Family Residence
Community & HOA
HOA
- Amenities included: Pool
Location
- Region: Leander
Financial & listing details
- Lease term: 1 Year
Price history
| Date | Event | Price |
|---|---|---|
| 10/22/2025 | Price change | $1,990-7.4%$1/sqft |
Source: Zillow Rentals | ||
| 7/19/2025 | Price change | $2,150-4.4%$1/sqft |
Source: Unlock MLS #7149091 | ||
| 7/2/2025 | Price change | $2,250-6.3%$1/sqft |
Source: Unlock MLS #7149091 | ||
| 6/21/2025 | Listed for rent | $2,400+9.1%$1/sqft |
Source: Unlock MLS #7149091 | ||
| 5/27/2024 | Listing removed | -- |
Source: Zillow Rentals | ||

