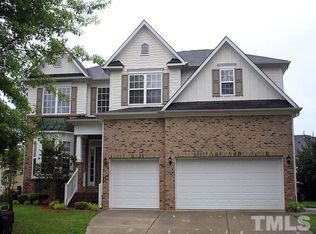Capture the sun in more ways than one: *Solar panels effortlessly earn credit off electric bill *Two stories of windows in family room for lots of natural light *Enjoy refreshed Brazilian hardwood deck *First floor master *Fenced back yard *Granite & SS appl *Flowing floor plan with see-thru fireplace *Bonus room with office space *HVAC and water heater recently replaced *Fresh paint and carpet *Storage shed *Garage AC/heat & storage shelves *Walk to restaurants and stores *Bike to greenway
This property is off market, which means it's not currently listed for sale or rent on Zillow. This may be different from what's available on other websites or public sources.

