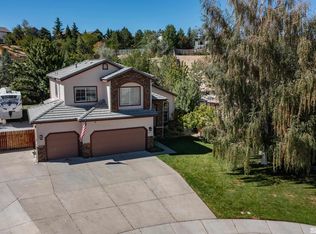Closed
$769,000
2900 Ariel Dr, Reno, NV 89523
4beds
2,382sqft
Single Family Residence
Built in 1996
8,276.4 Square Feet Lot
$774,300 Zestimate®
$323/sqft
$3,062 Estimated rent
Home value
$774,300
$705,000 - $852,000
$3,062/mo
Zestimate® history
Loading...
Owner options
Explore your selling options
What's special
Welcome to your dream home! This beautifully upgraded two-story residence boasts 2,382sqft of spacious living, featuring 4 bedrooms and 2.5 bathrooms, all situated on a desirable corner lot. The property includes a two-car garage with additional storage above, ensuring ample space for all your needs., Upon entering, you’ll be welcomed by an open floor plan filled with natural light, creating an inviting atmosphere that maximizes every inch of living space. The main floor features elegant formal living and dining room, perfect for hosting special gatherings, along with a spacious kitchen. The kitchen is equipped with stunning granite countertops, an upgraded double sink, a large island, and GE Cafe smart appliances, seamlessly flowing into the bright living room. The inviting living room features a cozy fireplace adorned with textured rustic stacked wood-look tile and large windows that fill the space with natural light, creating a warm and welcoming atmosphere. As you ascend to the second floor, you’ll find the well-appointed bedrooms and a guest bathroom featuring dual sinks and generous counter space, perfect for accommodating family and visitors. The primary suite is a true retreat, complete with a walk-in closet, dual sinks, a jetted tub, and a private deck where you can unwind with a glass of wine or a cocktail while enjoying stunning city views. Relax in your tranquil yard featuring mature landscaping, a soothing water feature, and a covered patio deck where you can take in captivating sunrises and sunsets. Enjoy the luxury of your very own hot tub, providing a perfect escape after a long day. Enjoy remarkable views of the city, mountains, and valleys, with no houses directly behind you—ensuring uninterrupted privacy. Experience the excitement of fireworks and balloon races from the comfort of your deck, while reveling in the natural beauty that surrounds you. This home is ideally located near schools, shopping, and dining options, with no HOA fees. Step outside, and you’ll find hiking, walking, and biking trails right at your doorstep, including the nearby Sierra Vista Bike Park and Keystone Canyon Trailhead. This property truly caters to both active and relaxing lifestyles, making it perfect for outdoor enthusiasts and those seeking a serene retreat. Schedule a showing today and discover all the reasons we love living here!
Zillow last checked: 8 hours ago
Listing updated: June 14, 2025 at 04:08pm
Listed by:
Brittany Smith S.175592 209-304-5610,
RE/MAX Professionals-Reno
Bought with:
Kathleen Little-Bolotin, BS.12818
Coldwell Banker Select Reno
Source: NNRMLS,MLS#: 250005117
Facts & features
Interior
Bedrooms & bathrooms
- Bedrooms: 4
- Bathrooms: 3
- Full bathrooms: 2
- 1/2 bathrooms: 1
Heating
- Fireplace(s), Forced Air, Natural Gas
Cooling
- Attic Fan, Central Air, Refrigerated
Appliances
- Included: Dishwasher, Disposal, Gas Range, Microwave, Refrigerator
- Laundry: Cabinets, Laundry Area, Laundry Room, Shelves
Features
- Ceiling Fan(s), High Ceilings, Kitchen Island, Pantry, Smart Thermostat, Walk-In Closet(s)
- Flooring: Ceramic Tile, Laminate
- Windows: Blinds, Double Pane Windows, Drapes, Rods, Vinyl Frames
- Has fireplace: Yes
- Fireplace features: Gas Log
Interior area
- Total structure area: 2,382
- Total interior livable area: 2,382 sqft
Property
Parking
- Total spaces: 2
- Parking features: Attached, Garage Door Opener
- Attached garage spaces: 2
Features
- Stories: 2
- Patio & porch: Deck
- Exterior features: None
- Fencing: Back Yard,Partial
- Has view: Yes
- View description: City, Mountain(s), Valley
Lot
- Size: 8,276 sqft
- Features: Corner Lot, Landscaped, Level, Sprinklers In Front, Sprinklers In Rear
Details
- Parcel number: 20412201
- Zoning: Sf8
Construction
Type & style
- Home type: SingleFamily
- Property subtype: Single Family Residence
Materials
- Stucco
- Foundation: Crawl Space
- Roof: Pitched,Tile
Condition
- New construction: No
- Year built: 1996
Utilities & green energy
- Sewer: Public Sewer
- Water: Public
- Utilities for property: Electricity Available, Natural Gas Available, Sewer Available, Water Available
Community & neighborhood
Security
- Security features: Smoke Detector(s)
Location
- Region: Reno
- Subdivision: Silverado Ranch Estates 1B
Other
Other facts
- Listing terms: 1031 Exchange,Cash,Conventional,FHA,VA Loan
Price history
| Date | Event | Price |
|---|---|---|
| 6/13/2025 | Sold | $769,000$323/sqft |
Source: | ||
| 5/15/2025 | Contingent | $769,000$323/sqft |
Source: | ||
| 4/23/2025 | Pending sale | $769,000$323/sqft |
Source: | ||
| 4/19/2025 | Listed for sale | $769,000+52.3%$323/sqft |
Source: | ||
| 5/15/2020 | Sold | $505,000-0.5%$212/sqft |
Source: | ||
Public tax history
| Year | Property taxes | Tax assessment |
|---|---|---|
| 2025 | $4,319 +7.9% | $152,254 +8.2% |
| 2024 | $4,001 +8% | $140,680 -1.4% |
| 2023 | $3,706 +8% | $142,645 +19.1% |
Find assessor info on the county website
Neighborhood: Northwest
Nearby schools
GreatSchools rating
- 8/10Rollan D. Melton Elementary SchoolGrades: PK-5Distance: 0.7 mi
- 5/10B D Billinghurst Middle SchoolGrades: 6-8Distance: 1.7 mi
- 7/10Robert Mc Queen High SchoolGrades: 9-12Distance: 0.6 mi
Schools provided by the listing agent
- Elementary: Melton
- Middle: Billinghurst
- High: McQueen
Source: NNRMLS. This data may not be complete. We recommend contacting the local school district to confirm school assignments for this home.
Get a cash offer in 3 minutes
Find out how much your home could sell for in as little as 3 minutes with a no-obligation cash offer.
Estimated market value$774,300
Get a cash offer in 3 minutes
Find out how much your home could sell for in as little as 3 minutes with a no-obligation cash offer.
Estimated market value
$774,300
