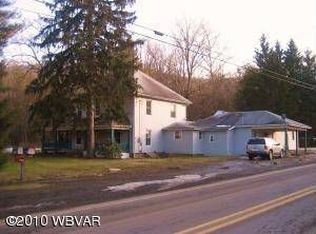THIS 4 BEDROOM PROPERTY HAS MANY POSSIBILITIES, BED-N-BREAKFAST, 6.8 MILES OFF OF 80 OR OPEN AS ANY BUSINESS YOU CHOOSE. 23 X 36 X 32.6 X 37.7, STOREFRONT AREA W/A 4 BDRM. HOME HAS SO MUCH TO OFFER.STORE SECTION SQ.FT. IS 1820,ZONING IS COMM. & RESID.,STREAM ON THE PROP,3 MILES FROM RAVENSBURG STATE PARK.
This property is off market, which means it's not currently listed for sale or rent on Zillow. This may be different from what's available on other websites or public sources.

