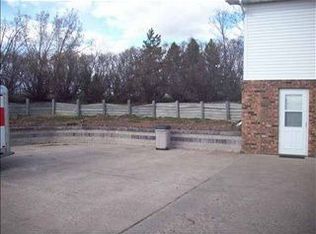WOW! This show stopper is a must see. Large ranch style home with a FULL WALK OUT BASEMENT! If space, views, & a little land close to Minot is what you've been searching for THIS IS IT! The main floor offers an open concept with beautiful views from every area. Right off the kitchen is french doors that lead out to your maintenance free deck that allows beautiful views of the rolling hills & golf course. Your master bedroom will be a nice oasis with the 5 piece en suite to include a jetted tub, tiled shower, & double sinks. Finishing off the main floor you will find bedrooms 2 & 3, a guest bath with double sinks, & as an added bonus for your convenience MAIN FLOOR LAUNDRY with a half bath right across the hall. Moving downstairs be prepared to be BLOWN AWAY! So much space & you guessed it, VIEWS! Enjoy time at your custom bar watching your favorite team or cozy up on the couch for a fun movie night! You also have 2 more bedrooms & a full bath. French doors lead out to your patio where you can enjoy watching the golfers or the occasional deer that run through the hills. You can also spend your evenings on the paver patio that surrounds your fire pit large enough to include everyone. The attached 3 stall provides plenty of space for bigger vehicles, but if you find you need more there is an additional 30x40 heated shop for all of your toys! What are you waiting for? Call your favorite realtor TODAY! Owners are licensed ND realtors.
This property is off market, which means it's not currently listed for sale or rent on Zillow. This may be different from what's available on other websites or public sources.

