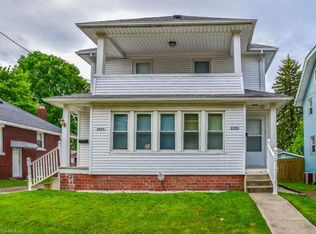Sold for $99,000
$99,000
2900 11th St NW, Canton, OH 44708
2beds
1,092sqft
Single Family Residence
Built in 1922
4,835.16 Square Feet Lot
$115,300 Zestimate®
$91/sqft
$950 Estimated rent
Home value
$115,300
$106,000 - $125,000
$950/mo
Zestimate® history
Loading...
Owner options
Explore your selling options
What's special
WOW!!! Welcome Home to this darling Brick Ranch on 11th st! This quaint home has been well taken care of, and is ready for you to make your own! Make your way to the spacious front porch with swing for your morning coffee. Thru the front door the main living room is large and inviting with a neutral color scheme, lots of natural lighting. Charm extends into the dining space, and kitchen featuring oak cabinets, builtin appliances and tile backsplash. The full bath offers a jetted tub/ shower combo and space. The master suite is very spacious with 2 closests and has a bonus room which could act as a nursery, changing room/office space. The 2nd bedroom is large with great closet space. The basement has a space with a fireplace you could use as your man cave or bonus living space. This home has been loved for all these years and will not disappoint, Don't miss out!! Schedule your showing today!!
Zillow last checked: 8 hours ago
Listing updated: November 22, 2023 at 11:47am
Listing Provided by:
Kristin Sloan sellitlikesloan@gmail.com(330)322-9242,
RE/MAX Infinity
Bought with:
Courtney Hatfield, 2018003254
McDowell Homes Real Estate Services
Kylie Graska, 2021006057
McDowell Homes Real Estate Services
Source: MLS Now,MLS#: 4496098 Originating MLS: Akron Cleveland Association of REALTORS
Originating MLS: Akron Cleveland Association of REALTORS
Facts & features
Interior
Bedrooms & bathrooms
- Bedrooms: 2
- Bathrooms: 1
- Full bathrooms: 1
- Main level bathrooms: 1
- Main level bedrooms: 2
Primary bedroom
- Description: Flooring: Carpet
- Level: First
- Dimensions: 13.00 x 12.00
Bedroom
- Description: Flooring: Carpet
- Level: First
- Dimensions: 8.00 x 10.00
Bedroom
- Description: Flooring: Carpet
- Level: First
- Dimensions: 12.00 x 12.00
Bathroom
- Level: First
Dining room
- Description: Flooring: Carpet
- Level: First
- Dimensions: 10.00 x 10.00
Family room
- Level: Basement
- Dimensions: 12.00 x 12.00
Kitchen
- Description: Flooring: Luxury Vinyl Tile
- Level: First
- Dimensions: 12.00 x 12.00
Living room
- Description: Flooring: Carpet
- Level: First
- Dimensions: 12.00 x 20.00
Heating
- Forced Air, Gas
Cooling
- Other
Appliances
- Included: Dryer, Dishwasher, Microwave, Range, Refrigerator, Washer
Features
- Basement: Full
- Number of fireplaces: 1
Interior area
- Total structure area: 1,092
- Total interior livable area: 1,092 sqft
- Finished area above ground: 1,092
Property
Parking
- Total spaces: 2
- Parking features: Detached, Garage, Shared Driveway
- Garage spaces: 2
Features
- Levels: One
- Stories: 1
- Patio & porch: Porch
Lot
- Size: 4,835 sqft
- Features: Other
Details
- Parcel number: 00209033
Construction
Type & style
- Home type: SingleFamily
- Architectural style: Ranch
- Property subtype: Single Family Residence
- Attached to another structure: Yes
Materials
- Brick
- Roof: Asphalt,Fiberglass
Condition
- Year built: 1922
Utilities & green energy
- Sewer: Public Sewer
- Water: Public
Community & neighborhood
Location
- Region: Canton
Price history
| Date | Event | Price |
|---|---|---|
| 11/17/2023 | Sold | $99,000$91/sqft |
Source: | ||
| 10/21/2023 | Pending sale | $99,000$91/sqft |
Source: | ||
| 10/13/2023 | Listed for sale | $99,000+58.4%$91/sqft |
Source: | ||
| 5/19/2009 | Sold | $62,500-3.7%$57/sqft |
Source: Public Record Report a problem | ||
| 1/9/2009 | Listed for sale | $64,900+440.8%$59/sqft |
Source: Listhub #1547728 Report a problem | ||
Public tax history
| Year | Property taxes | Tax assessment |
|---|---|---|
| 2024 | $1,143 -8.5% | $26,220 +25.5% |
| 2023 | $1,250 +2.9% | $20,900 |
| 2022 | $1,215 -1% | $20,900 |
Find assessor info on the county website
Neighborhood: Westbrook
Nearby schools
GreatSchools rating
- 4/10Clarendon Elementary SchoolGrades: 4-6Distance: 0.4 mi
- NALehman Middle SchoolGrades: 6-8Distance: 0.3 mi
- 3/10Mckinley High SchoolGrades: 9-12Distance: 0.8 mi
Schools provided by the listing agent
- District: Canton CSD - 7602
Source: MLS Now. This data may not be complete. We recommend contacting the local school district to confirm school assignments for this home.
Get a cash offer in 3 minutes
Find out how much your home could sell for in as little as 3 minutes with a no-obligation cash offer.
Estimated market value$115,300
Get a cash offer in 3 minutes
Find out how much your home could sell for in as little as 3 minutes with a no-obligation cash offer.
Estimated market value
$115,300
