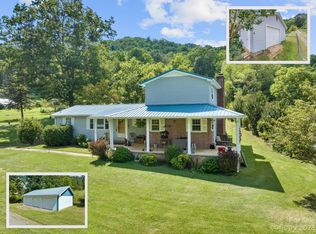Looking for private, unrestricted, cleared land for your mountain home? Newly remodeled kitchen and bath with one-of-a-kind granite, stainless appliances, gas range. Main bath, freshly updated with custom tile, granite, and lighting. Large living/dining great room with gas log fireplace, stone surface with built-in heat blower and new doorway to the full-length deck to enjoy the view with your morning coffee, evening beverage! 2 bedrooms and a full bath upstairs, along with a balcony deck. Enter the home through the basement garage/workshop (with wood stove for heat, tankless water heater, and washer/dryer), or enter on the main floor kitchen entrance. Plenty of room for parking, bring your RV, work trailer, tractor, etc. Fenced area for animals and cleared, level Spectrum High Speed for TV and Internet.
This property is off market, which means it's not currently listed for sale or rent on Zillow. This may be different from what's available on other websites or public sources.

