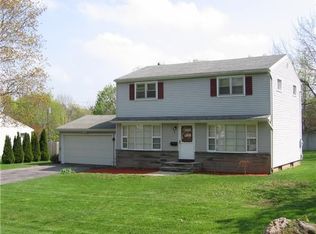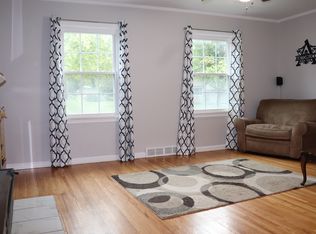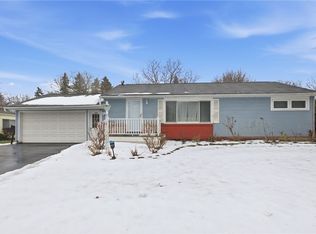Brighton Schools ~ 5 bdrms, 2.5 bath Colonial/Split Level/Ranch Brick Front/vinyl sided Home, 1806 sq. ft plus additional 330+- in heated Family room w/tile flooring, not included in sq. ftg, sliders to backyard; Large updated Eat in kitchen, dinette area, center island w/breakfast bar, all kitchen appliances included, sliders to back deck, Formal living room with gorgeous Brazilian cherry hardwood floors, 2 bdrms on 1st floor, 3 bdrms 2nd floor; 2.5 baths, Master connected to full bath; 2 car attached garage, Architectural roof, fenced yard; basement partially finished; heated, A/C, deck, Tankless on demand water system, updated windows, recessed lights, skylight, washer & dryer included, updated 200 amp service, resurfaced garage floor, newer driveway just sealed; led lights throughout; Easy to show.
This property is off market, which means it's not currently listed for sale or rent on Zillow. This may be different from what's available on other websites or public sources.


