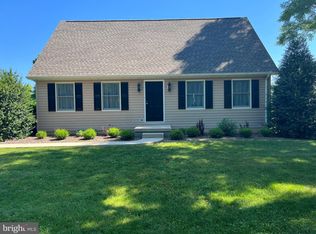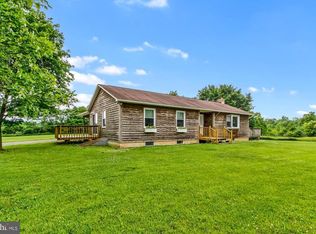Sold for $1,150,000
$1,150,000
290 Wiermans Mill Rd, York Springs, PA 17372
7beds
5,153sqft
Single Family Residence
Built in 1772
27.07 Acres Lot
$1,246,200 Zestimate®
$223/sqft
$3,595 Estimated rent
Home value
$1,246,200
$1.15M - $1.36M
$3,595/mo
Zestimate® history
Loading...
Owner options
Explore your selling options
What's special
This stunning historical stone home nestled on 27 acres is a must-see property. Built in 1772 by Nicholas Wierman. Own a piece of history and sit in your favorite room to read articles about this home such as the eve General George Washington and Alexander Hamilton dined in the home with the Wierman Family. Entering this over 5,000 sf home you will be standing in a foyer with gorgeous stone wall that was once an exterior wall prior to an extensive addition built in 1985. The elevator off of the family room takes you to and from all 3 levels of the home. The family room has a stone fireplace with a wide built-in mantle that is the focal point of this room. There are windows lining the room with wide windowsills and an area perfect for a 2nd sitting area or reading nook. On the other side of the foyer is a newly remodeled kitchen out of a magazine with its massive kitchen sized pantry behind it. Dining area fits the largest of tables, has built ins, another stone fireplace with another stellar mantle. Down the hall from the kitchen, you will find a half bath and laundry room and beyond that is a separate 2-bedroom, 1 bath in-law’s quarters/apartment/guest quarters with separate outside entrance, sitting area with small kitchenette renovated in 2017. It is currently being used as an Airbnb with its close proximity to Gettysburg and other attractions. Now let's head outside where you have 27 acres in clean and green, 18 of which are tillable acres in land conservancy along with a one-acre duck pond. 5 acres of this property is across the street with the Bermudian Creek flowing through it. Besides the attached 2 car garage there is also a machine shop/wood shop. A bank barn completes this property with tons of storage, room for an RV and endless possibilities in the top of the barn. There are NEW horse stalls in the bottom of the barn. Bring your animals as there is room for all and great fenced in pastures will be home to them. This home is a secluded refuge that we know you will want to make your own.
Zillow last checked: 8 hours ago
Listing updated: September 19, 2024 at 02:13pm
Listed by:
Heather Aughenbaugh 717-586-6966,
Realty One Group Generations,
Listing Team: The Heather Aughenbaugh Team, Co-Listing Team: The Heather Aughenbaugh Team,Co-Listing Agent: Shane Aughenbaugh 717-586-4168,
Realty One Group Generations
Bought with:
Paul Hayes, RS273440
EXP Realty, LLC
Source: Bright MLS,MLS#: PAAD2010830
Facts & features
Interior
Bedrooms & bathrooms
- Bedrooms: 7
- Bathrooms: 4
- Full bathrooms: 3
- 1/2 bathrooms: 1
- Main level bathrooms: 2
- Main level bedrooms: 2
Basement
- Area: 1008
Heating
- Baseboard, Propane
Cooling
- Central Air, Ceiling Fan(s), Electric
Appliances
- Included: Microwave, Dishwasher, Oven/Range - Gas, Range Hood, Refrigerator, Stainless Steel Appliance(s), Gas Water Heater, Tankless Water Heater
- Laundry: Main Level, Laundry Room
Features
- Attic, Built-in Features, Butlers Pantry, Ceiling Fan(s), Crown Molding, Elevator, Entry Level Bedroom, Exposed Beams, Floor Plan - Traditional, Formal/Separate Dining Room, Eat-in Kitchen, Kitchen - Gourmet, Kitchen Island, Pantry, Bathroom - Stall Shower, Upgraded Countertops, Wainscotting, Wine Storage, 9'+ Ceilings
- Flooring: Hardwood, Luxury Vinyl, Carpet, Tile/Brick, Wood
- Basement: Partial,Connecting Stairway
- Number of fireplaces: 2
- Fireplace features: Stone, Wood Burning, Decorative, Mantel(s)
Interior area
- Total structure area: 6,161
- Total interior livable area: 5,153 sqft
- Finished area above ground: 5,153
- Finished area below ground: 0
Property
Parking
- Total spaces: 2
- Parking features: Garage Faces Side, Garage Door Opener, Inside Entrance, Oversized, Asphalt, Attached, Driveway, Off Street
- Attached garage spaces: 2
- Has uncovered spaces: Yes
Accessibility
- Accessibility features: Accessible Entrance, Accessible Elevator Installed
Features
- Levels: Two
- Stories: 2
- Patio & porch: Porch, Patio
- Exterior features: Extensive Hardscape, Lighting, Flood Lights
- Pool features: None
- Fencing: Split Rail,Aluminum
- Has view: Yes
- View description: Creek/Stream, Garden, Pasture
- Has water view: Yes
- Water view: Creek/Stream
Lot
- Size: 27.07 Acres
- Features: Corner Lot, Front Yard, Level, Not In Development, Pond, Rear Yard, Rural, Stream/Creek
Details
- Additional structures: Above Grade, Below Grade, Outbuilding
- Parcel number: 22I050046000
- Zoning: LAND CONSERVATION
- Special conditions: Standard
- Horses can be raised: Yes
- Horse amenities: Horses Allowed, Stable(s)
Construction
Type & style
- Home type: SingleFamily
- Architectural style: Farmhouse/National Folk
- Property subtype: Single Family Residence
Materials
- Stone, Cedar
- Foundation: Crawl Space, Slab, Stone
- Roof: Architectural Shingle,Metal
Condition
- Excellent
- New construction: No
- Year built: 1772
- Major remodel year: 1985
Details
- Builder name: Nicholas Wierman
Utilities & green energy
- Electric: 200+ Amp Service
- Sewer: On Site Septic
- Water: Spring
- Utilities for property: Propane, Satellite Internet Service
Community & neighborhood
Location
- Region: York Springs
- Subdivision: Huntington Township
- Municipality: HUNTINGTON TWP
Other
Other facts
- Listing agreement: Exclusive Right To Sell
- Listing terms: Cash,Conventional
- Ownership: Fee Simple
Price history
| Date | Event | Price |
|---|---|---|
| 2/16/2024 | Sold | $1,150,000-2.1%$223/sqft |
Source: | ||
| 1/6/2024 | Pending sale | $1,175,000$228/sqft |
Source: | ||
| 1/4/2024 | Price change | $1,175,000-6%$228/sqft |
Source: | ||
| 11/10/2023 | Price change | $1,250,000-7.4%$243/sqft |
Source: | ||
| 10/13/2023 | Listed for sale | $1,350,000+36.4%$262/sqft |
Source: | ||
Public tax history
| Year | Property taxes | Tax assessment |
|---|---|---|
| 2025 | $10,104 +4.1% | $547,900 +0.1% |
| 2024 | $9,709 +2.7% | $547,300 |
| 2023 | $9,456 +44.9% | $547,300 +38.2% |
Find assessor info on the county website
Neighborhood: 17372
Nearby schools
GreatSchools rating
- 5/10Bermudian Springs El SchoolGrades: K-4Distance: 2 mi
- 6/10Bermudian Springs Middle SchoolGrades: 5-8Distance: 2 mi
- 5/10Bermudian Springs High SchoolGrades: 9-12Distance: 2 mi
Schools provided by the listing agent
- District: Bermudian Springs
Source: Bright MLS. This data may not be complete. We recommend contacting the local school district to confirm school assignments for this home.
Get pre-qualified for a loan
At Zillow Home Loans, we can pre-qualify you in as little as 5 minutes with no impact to your credit score.An equal housing lender. NMLS #10287.
Sell for more on Zillow
Get a Zillow Showcase℠ listing at no additional cost and you could sell for .
$1,246,200
2% more+$24,924
With Zillow Showcase(estimated)$1,271,124

