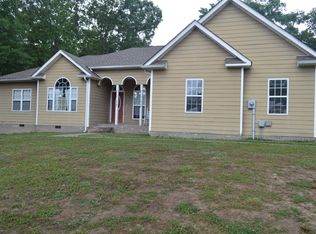Sold for $359,000
$359,000
290 Wheeler Ridge Rd, Dunlap, TN 37327
3beds
1,999sqft
Single Family Residence
Built in 2001
1.29 Acres Lot
$361,100 Zestimate®
$180/sqft
$2,002 Estimated rent
Home value
$361,100
Estimated sales range
Not available
$2,002/mo
Zestimate® history
Loading...
Owner options
Explore your selling options
What's special
Charming 1,999 sqft country retreat offering privacy yet close to town conveniences. This 3-bedroom, 2-bath home features ceramic tile and hardwood floors, 9-foot ceilings with elegant tray ceilings, and abundant natural light. Enjoy a formal dining room, cozy living area with gas log fireplace, and a den opening to a unique patio with retractable awning. The kitchen boasts stainless steel appliances and a pantry. Outside, beautifully landscaped grounds include his and her sheds, chicken coop, covered front porch and 2-car attached garage. Vinyl siding and a shingle roof complete this inviting home. For added peace of mind, 2 years ago, the central air unit was replaced and the septic tank was pumped. There's an adjacent 1.42 acre lot that can be purchased for an additional $20k. Let's make this house your home! Call today to schedule a showing.
Zillow last checked: 8 hours ago
Listing updated: September 17, 2025 at 01:41pm
Listed by:
Jane Griswold 423-421-5199,
Tennessee Southern Properties llc
Bought with:
Tiffany Crawford, 349279
EXP Realty, LLC
Source: Greater Chattanooga Realtors,MLS#: 1518607
Facts & features
Interior
Bedrooms & bathrooms
- Bedrooms: 3
- Bathrooms: 2
- Full bathrooms: 2
Primary bedroom
- Level: First
Bedroom
- Level: First
Bedroom
- Level: First
Primary bathroom
- Level: First
Bathroom
- Level: First
Den
- Level: First
Dining room
- Level: First
Kitchen
- Level: First
Laundry
- Level: First
Living room
- Level: First
Heating
- Central, Electric
Cooling
- Central Air, Electric
Appliances
- Included: Dishwasher, Free-Standing Electric Range, Gas Water Heater, Microwave, Refrigerator
- Laundry: Electric Dryer Hookup, Inside, Laundry Room, Main Level, Washer Hookup
Features
- Ceiling Fan(s), Double Vanity, Eat-in Kitchen, High Ceilings, Pantry, Walk-In Closet(s), Separate Shower, Tub/shower Combo, Separate Dining Room
- Flooring: Ceramic Tile, Hardwood
- Windows: Bay Window(s), Insulated Windows, Window Treatments
- Has basement: No
- Number of fireplaces: 1
- Fireplace features: Gas Log, Living Room
Interior area
- Total structure area: 1,999
- Total interior livable area: 1,999 sqft
- Finished area above ground: 1,999
Property
Parking
- Total spaces: 2
- Parking features: Driveway, Paved, Garage Faces Side
- Attached garage spaces: 2
Accessibility
- Accessibility features: Other
Features
- Levels: One
- Patio & porch: Awning(s), Front Porch, Rear Porch, Porch - Covered
- Exterior features: Awning(s), Other
- Pool features: None
- Has view: Yes
- View description: Rural, Trees/Woods
Lot
- Size: 1.29 Acres
- Dimensions: 1.29 acres
- Features: Back Yard, Front Yard, Level, Private, Rural
Details
- Additional structures: Poultry Coop, Shed(s), Storage
- Additional parcels included: Tax Map 063 063.17
- Parcel number: 063 063.18
Construction
Type & style
- Home type: SingleFamily
- Property subtype: Single Family Residence
Materials
- Vinyl Siding
- Foundation: Block
- Roof: Shingle
Condition
- Updated/Remodeled
- New construction: No
- Year built: 2001
Utilities & green energy
- Sewer: Septic Tank
- Water: Public
- Utilities for property: Cable Available, Electricity Connected, Natural Gas Available, Sewer Not Available, Water Connected
Community & neighborhood
Location
- Region: Dunlap
- Subdivision: Wheeler Ridge Ests
Other
Other facts
- Listing terms: Cash,Conventional,FHA,USDA Loan,VA Loan
- Road surface type: Paved
Price history
| Date | Event | Price |
|---|---|---|
| 9/16/2025 | Sold | $359,000+2.9%$180/sqft |
Source: Greater Chattanooga Realtors #1518607 Report a problem | ||
| 8/18/2025 | Contingent | $349,000$175/sqft |
Source: Greater Chattanooga Realtors #1518607 Report a problem | ||
| 8/13/2025 | Listed for sale | $349,000+99.4%$175/sqft |
Source: Greater Chattanooga Realtors #1518607 Report a problem | ||
| 4/27/2012 | Sold | $175,000+775%$88/sqft |
Source: Greater Chattanooga Realtors #1175737 Report a problem | ||
| 9/24/2007 | Sold | $20,000$10/sqft |
Source: Public Record Report a problem | ||
Public tax history
| Year | Property taxes | Tax assessment |
|---|---|---|
| 2025 | $117 | $6,375 |
| 2024 | $117 | $6,375 |
| 2023 | $117 -16.3% | $6,375 +11.4% |
Find assessor info on the county website
Neighborhood: 37327
Nearby schools
GreatSchools rating
- 5/10Sequatchie Co Middle SchoolGrades: 5-8Distance: 2.5 mi
- 5/10Sequatchie Co High SchoolGrades: 9-12Distance: 12.6 mi
- 5/10Griffith Elementary SchoolGrades: PK-4Distance: 2.6 mi
Schools provided by the listing agent
- Elementary: Griffith Elementary School
- Middle: Sequatchie Middle
- High: Sequatchie High
Source: Greater Chattanooga Realtors. This data may not be complete. We recommend contacting the local school district to confirm school assignments for this home.
Get a cash offer in 3 minutes
Find out how much your home could sell for in as little as 3 minutes with a no-obligation cash offer.
Estimated market value$361,100
Get a cash offer in 3 minutes
Find out how much your home could sell for in as little as 3 minutes with a no-obligation cash offer.
Estimated market value
$361,100
