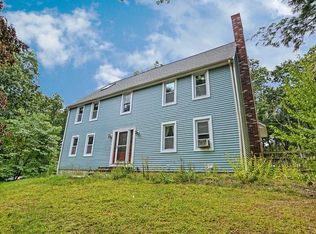Sold for $775,000 on 08/11/25
$775,000
290 Westboro Rd, Upton, MA 01568
4beds
2,774sqft
Single Family Residence
Built in 1986
1.84 Acres Lot
$790,600 Zestimate®
$279/sqft
$3,726 Estimated rent
Home value
$790,600
$727,000 - $862,000
$3,726/mo
Zestimate® history
Loading...
Owner options
Explore your selling options
What's special
OPPORTUNITY IS KNOCKING ON THIS PRISTINE HOME, PRICED WELL BELOW MARKET COMPS! MOVE IN READY, MAGNIFICENT 4 BEDROOM, 3 1/2 BATH, 2,775 Sq.Ft. Colonial! PRIMARY BEDROOM 3 ROOM SUITE With En-Suite Full Bath, DEN & Lots of Closet Space! ALSO FEATURING A RECENTLY REMODLED FIRST FLOOR BEDROOM with En-Suite FULL BATH! Bright & Open Kitchen W/ beautiful GRANITE COUNTERTOPS & TONS Of CABINETS! GLEAMING HARD WOOD FLOORS! First floor also features a Large Living Room w/Fireplace! A centrally located wood stove warms the house nicely! Off the kitchen is a Formal Ddining Room! FIRST FLOOR LAUNDRY & Half Bath are convenient amenities! Two additional spacious bedrooms & the 3rd full bath are located upstairs! The Walk-Up Attic Offers TONS OF STORAGE! ADDITIONAL AMMENITIES INCLUDE CENTRAL AC, WHOLE HOUSE GENERATOR, SHED, & ATTACHED 2 CAR GARAGE! AMAZING OUTDOOR SPACE FEATURING 12x20 SCREENED GAZEBO W/ ELECTRIC, 2 DECKS, STONE PATIO & FIRE PIT! SECONDS TO RT 495, MASS PIKE & WESTBORO COMMUTER RAIL!
Zillow last checked: 8 hours ago
Listing updated: August 11, 2025 at 02:20pm
Listed by:
Paul Clifford 774-633-1844,
The Neighborhood Realty Group 508-459-1876
Bought with:
Claire Castagno
Senne
Source: MLS PIN,MLS#: 73373682
Facts & features
Interior
Bedrooms & bathrooms
- Bedrooms: 4
- Bathrooms: 4
- Full bathrooms: 3
- 1/2 bathrooms: 1
Primary bedroom
- Level: Second
- Area: 192
- Dimensions: 16 x 12
Bedroom 2
- Level: First
- Area: 156
- Dimensions: 12 x 13
Bedroom 3
- Level: Second
- Area: 156
- Dimensions: 13 x 12
Bedroom 4
- Level: Second
- Area: 156
- Dimensions: 12 x 13
Primary bathroom
- Features: Yes
Bathroom 1
- Level: Second
- Area: 72
- Dimensions: 9 x 8
Bathroom 2
- Level: Second
- Area: 63
- Dimensions: 9 x 7
Bathroom 3
- Level: First
- Area: 49
- Dimensions: 7 x 7
Dining room
- Features: Flooring - Hardwood
- Level: First
- Area: 132
- Dimensions: 11 x 12
Kitchen
- Level: First
- Area: 204
- Dimensions: 17 x 12
Living room
- Features: Flooring - Hardwood
- Level: First
- Area: 273
- Dimensions: 21 x 13
Heating
- Baseboard, Oil
Cooling
- Central Air
Features
- Bathroom
- Flooring: Carpet, Hardwood
- Basement: Full
- Number of fireplaces: 1
- Fireplace features: Living Room
Interior area
- Total structure area: 2,774
- Total interior livable area: 2,774 sqft
- Finished area above ground: 2,774
Property
Parking
- Total spaces: 9
- Parking features: Attached, Off Street
- Attached garage spaces: 2
- Uncovered spaces: 7
Lot
- Size: 1.84 Acres
- Features: Wooded, Cleared
Details
- Parcel number: M:005 L:035,1715422
- Zoning: 5
Construction
Type & style
- Home type: SingleFamily
- Architectural style: Colonial
- Property subtype: Single Family Residence
Materials
- Foundation: Concrete Perimeter
Condition
- Year built: 1986
Utilities & green energy
- Electric: 200+ Amp Service
- Sewer: Private Sewer
- Water: Private
Community & neighborhood
Community
- Community features: Walk/Jog Trails, Golf, Conservation Area
Location
- Region: Upton
Price history
| Date | Event | Price |
|---|---|---|
| 8/11/2025 | Sold | $775,000$279/sqft |
Source: MLS PIN #73373682 | ||
| 7/18/2025 | Contingent | $775,000$279/sqft |
Source: MLS PIN #73373682 | ||
| 6/20/2025 | Price change | $775,000-3%$279/sqft |
Source: MLS PIN #73373682 | ||
| 6/5/2025 | Price change | $798,9990%$288/sqft |
Source: MLS PIN #73373682 | ||
| 5/13/2025 | Listed for sale | $799,000+43.4%$288/sqft |
Source: MLS PIN #73373682 | ||
Public tax history
| Year | Property taxes | Tax assessment |
|---|---|---|
| 2025 | $9,233 +1.2% | $702,100 +5.3% |
| 2024 | $9,123 +25.2% | $666,900 +26.9% |
| 2023 | $7,289 -16.9% | $525,500 +0.4% |
Find assessor info on the county website
Neighborhood: 01568
Nearby schools
GreatSchools rating
- 9/10Memorial SchoolGrades: PK-4Distance: 3.4 mi
- 6/10Miscoe Hill SchoolGrades: 5-8Distance: 6.4 mi
- 9/10Nipmuc Regional High SchoolGrades: 9-12Distance: 4.2 mi
Get a cash offer in 3 minutes
Find out how much your home could sell for in as little as 3 minutes with a no-obligation cash offer.
Estimated market value
$790,600
Get a cash offer in 3 minutes
Find out how much your home could sell for in as little as 3 minutes with a no-obligation cash offer.
Estimated market value
$790,600
