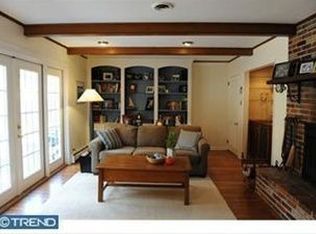Welcome to 290 Wentworth Road, a gorgeously updated Colonial in the highly sought after Tredyffrin-Easttown School District. This immaculate home is in perfect move-in condition and offers a perfect combination of Old World charm and modern updating. The formal living room offers gleaming wood flooring and a fireplace with convenient gas insert. The spectacular kitchen features gorgeous granite counter tops, raised panel and display cabinetry, stainless steel and high end appliances, a wine refrigerator, pendant lighting, and a pass through to the mud room. A nicely sized dining area is open to the kitchen and is in keeping with today's trend towards open floor plans. The charming family room offers exposed beams, a wood burning fireplace, built in shelving and cabinetry and a doorway to the rear deck. A nicely tiled full bathroom, closet and pantry space and a mudroom leading to the garage complete the picture for the first floor of this lovely home. The upper level is home to the sumptuous master suite offering a cathedral ceiling with skylight, a walk-in closet with custom organizers and a gorgeous master bathroom with a double vanity, beautiful tile and marble, a separate shower and a jetted tub. Three additional, very generously sized bedrooms are serviced by a very nice hall bathroom with twin marble vanities and stunning tile work. A cozy fifth bedroom/home office/nursery offers many possibilities. The finished basement is a flexible space and an ideal second family room. A good sized utility room provides great storage space. The rear deck overlooks a nice yard and mature plantings. Gleaming hardwood floors, second floor laundry, tremendous closet space, recessed lighting and many charming details all combine to make 290 Wentworth Road a very special place to call home. A spectacular home just a short walk to the Strafford train station. A wonderful home for all seasons. Located conveniently close to Main Line Shopping, corporate centers, public transportation and in the award winning Tredyffrin-Easttown School District. Welcome Home!
This property is off market, which means it's not currently listed for sale or rent on Zillow. This may be different from what's available on other websites or public sources.
