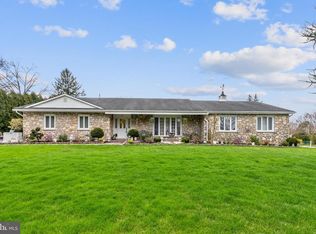Sold for $1,950,000
$1,950,000
290 Welsh Rd, Huntingdon Valley, PA 19006
7beds
6,800sqft
Single Family Residence
Built in 2025
1 Acres Lot
$1,982,300 Zestimate®
$287/sqft
$5,166 Estimated rent
Home value
$1,982,300
$1.86M - $2.10M
$5,166/mo
Zestimate® history
Loading...
Owner options
Explore your selling options
What's special
Step into the future of luxury living with this soon-to-be-completed architectural marvel, nestled on a sprawling acre in the heart of highly sought-after Huntingdon Valley. Scheduled for completion within three months, this custom-built estate will offer an extraordinary 6,800 square feet of masterfully designed living space, seamlessly blending modern sophistication with timeless elegance. Designed for the discerning buyer, this 7-bedroom, 5 full bath, and 2 half-bath residence is being crafted with the finest attention to detail. From the moment you enter the grand two-story foyer, you'll be captivated by floating stairs encased in sleek glass railings—an artistic focal point that sets the tone for what’s to come. The first floor impresses with soaring 10-foot ceilings, expansive living spaces, and premium finishes throughout. A guest bedroom with a full en-suite bath offers privacy and convenience, while two additional powder rooms serve the main level. The heart of the home—the kitchen—will be a showstopper, completely customized with luxurious quartzite countertops, top-tier high-efficiency appliances (with both gas and electric options), and exquisite cabinetry, all designed to meet the needs of the modern gourmet. Upstairs, 9-foot ceilings grace a thoughtfully planned second level. The lavish primary suite is a true sanctuary, featuring a spa-inspired en suite bath with soaking tub, oversized shower, and elegant high-end finishes, along with a spacious walk-in closet. A beautifully appointed princess suite also features a custom bath and walk-in closet. Four additional bedrooms complete this level—two pairs connected by their own Jack-and-Jill bathrooms—along with a centrally located second-floor laundry room for added convenience. Engineered for both beauty and efficiency, the home’s exterior showcases professionally designed landscaping, a stately stucco finish, and an eye-catching stone accent wall. Inside and out, no detail has been spared—every exterior wall is insulated with spray foam to ensure optimal energy performance year-round. This is more than just a home—this is a statement of lifestyle, craftsmanship, and design excellence. Don’t miss the opportunity to own one of Huntingdon Valley’s most exciting new builds—a true masterpiece in the making.
Zillow last checked: 8 hours ago
Listing updated: September 30, 2025 at 11:29am
Listed by:
Joseph Bograd 267-246-9729,
Elite Realty Group Unl. Inc.
Bought with:
Joseph Bograd, AB066484
Elite Realty Group Unl. Inc.
Source: Bright MLS,MLS#: PAMC2135376
Facts & features
Interior
Bedrooms & bathrooms
- Bedrooms: 7
- Bathrooms: 7
- Full bathrooms: 5
- 1/2 bathrooms: 2
- Main level bathrooms: 3
- Main level bedrooms: 1
Basement
- Area: 0
Heating
- Forced Air, Natural Gas, Electric
Cooling
- Central Air, Natural Gas, Electric
Appliances
- Included: Gas Water Heater, Electric Water Heater
- Laundry: Has Laundry, Main Level
Features
- Basement: Full
- Has fireplace: No
Interior area
- Total structure area: 6,800
- Total interior livable area: 6,800 sqft
- Finished area above ground: 6,800
- Finished area below ground: 0
Property
Parking
- Total spaces: 2
- Parking features: Garage Faces Rear, Garage Door Opener, Inside Entrance, Attached, Driveway, On Street
- Attached garage spaces: 2
- Has uncovered spaces: Yes
Accessibility
- Accessibility features: None
Features
- Levels: One
- Stories: 1
- Pool features: None
Lot
- Size: 1.00 Acres
- Dimensions: 150.00 x 0.00
Details
- Additional structures: Above Grade, Below Grade
- Parcel number: 410009907006
- Zoning: RESIDENTIAL
- Special conditions: Standard
Construction
Type & style
- Home type: SingleFamily
- Architectural style: Contemporary
- Property subtype: Single Family Residence
Materials
- Stucco, Spray Foam Insulation
- Foundation: Block
Condition
- Excellent
- New construction: Yes
- Year built: 2025
Utilities & green energy
- Sewer: Public Sewer
- Water: Public
Community & neighborhood
Location
- Region: Huntingdon Valley
- Subdivision: Huntingdon Valley
- Municipality: LOWER MORELAND TWP
Other
Other facts
- Listing agreement: Exclusive Right To Sell
- Listing terms: Cash,Conventional,FHA,VA Loan
- Ownership: Fee Simple
Price history
| Date | Event | Price |
|---|---|---|
| 9/30/2025 | Sold | $1,950,000-2.3%$287/sqft |
Source: | ||
| 8/4/2025 | Pending sale | $1,995,000$293/sqft |
Source: | ||
| 6/10/2025 | Listing removed | $1,995,000$293/sqft |
Source: | ||
| 4/7/2025 | Listed for sale | $1,995,000+262.7%$293/sqft |
Source: | ||
| 7/17/2024 | Sold | $550,000-8.3%$81/sqft |
Source: | ||
Public tax history
| Year | Property taxes | Tax assessment |
|---|---|---|
| 2025 | $11,860 +5% | $226,200 |
| 2024 | $11,295 | $226,200 |
| 2023 | $11,295 +6.6% | $226,200 |
Find assessor info on the county website
Neighborhood: 19006
Nearby schools
GreatSchools rating
- 8/10Pine Road El SchoolGrades: K-5Distance: 2.4 mi
- 8/10Murray Avenue SchoolGrades: 6-8Distance: 0.6 mi
- 8/10Lower Moreland High SchoolGrades: 9-12Distance: 0.8 mi
Schools provided by the listing agent
- District: Lower Moreland Township
Source: Bright MLS. This data may not be complete. We recommend contacting the local school district to confirm school assignments for this home.
Get a cash offer in 3 minutes
Find out how much your home could sell for in as little as 3 minutes with a no-obligation cash offer.
Estimated market value$1,982,300
Get a cash offer in 3 minutes
Find out how much your home could sell for in as little as 3 minutes with a no-obligation cash offer.
Estimated market value
$1,982,300
