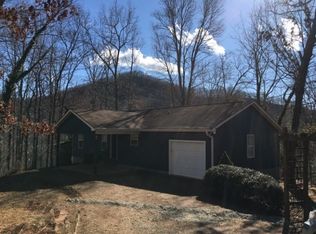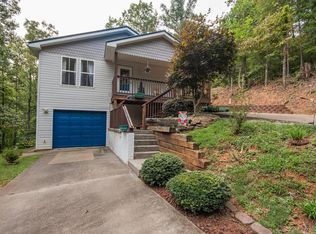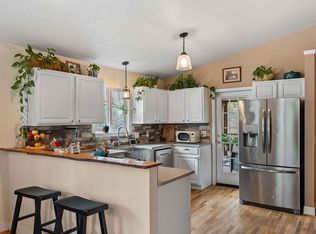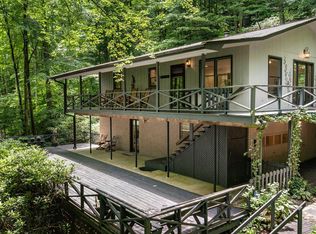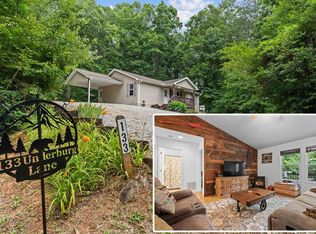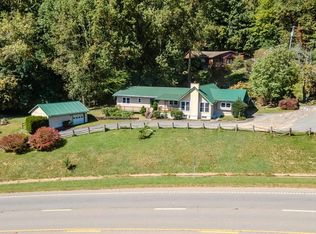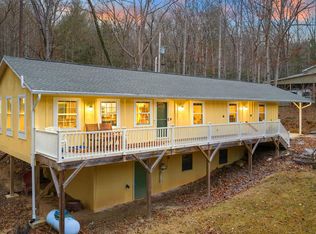Private mountain retreat on 0.60 acres with winter mountain views! Built in 2005, this 3BR/2BA home offers 1,288 finished sq ft plus 500 sq ft in heated & cooled lower level for flexible living space. The main level features an open-concept living and dining area with vaulted ceiling, new hardwood floors, and deck access. The beautifully updated galley kitchen includes quartz countertops, tile backsplash, farmhouse sink, new appliances, and updated flooring. Laundry is conveniently located off the kitchen with tile floors, storage, and lower-level access. The primary suite offers LVP flooring, deck access, small WIC, and en suite bath with ceramic tile and new commode. Two guest bedrooms feature LVP flooring and nice window views. Hall bath offers tile floors and tub/shower combo. The open lower level allows for family room, office, or extra sleeping space plus new light fixtures and fresh paint throughout. Exterior highlights include a large upper deck, lower deck, screened room, fountain water feature, attached 1-car garage, new gutters, and yearly serviced HVAC. Easy gravel access. Move-in ready with privacy and mountain charm!
For sale
$335,000
290 Watauga Creek Trl, Franklin, NC 28734
3beds
--sqft
Est.:
Residential
Built in 2005
0.6 Acres Lot
$325,700 Zestimate®
$--/sqft
$-- HOA
What's special
Winter mountain viewsLower deckVaulted ceilingLarge upper deckBeautifully updated galley kitchenScreened roomFarmhouse sink
- 22 days |
- 1,128 |
- 63 |
Zillow last checked: 8 hours ago
Listing updated: December 01, 2025 at 12:04pm
Listed by:
Stephanie Sainz,
Bald Head Realty
Source: Carolina Smokies MLS,MLS#: 26042790
Tour with a local agent
Facts & features
Interior
Bedrooms & bathrooms
- Bedrooms: 3
- Bathrooms: 2
- Full bathrooms: 2
- Main level bathrooms: 2
Primary bedroom
- Level: First
Bedroom 2
- Level: First
Bedroom 3
- Level: First
Dining room
- Level: First
Kitchen
- Level: First
Living room
- Level: First
Heating
- Electric, Heat Pump
Cooling
- Central Electric, Heat Pump
Appliances
- Included: Dishwasher, Water Filter System, Microwave, Electric Oven/Range, Refrigerator, Other-See Remarks, Electric Water Heater
- Laundry: First Level
Features
- Breakfast Bar, Cathedral/Vaulted Ceiling, Ceramic Tile Bath, Large Master Bedroom, Living/Dining Room, Main Level Living, Primary w/Ensuite, Primary on Main Level, New Kitchen, Open Floorplan, Split Bedroom
- Flooring: Hardwood, Ceramic Tile, Luxury Vinyl Plank
- Doors: Doors-Insulated
- Windows: Insulated Windows
- Basement: Partial,Heated,Recreation/Game Room,Exterior Entry,Interior Entry,Lower/Terrace
- Attic: Access Only
- Has fireplace: No
- Fireplace features: None
Interior area
- Living area range: 1201-1400 Square Feet
Property
Parking
- Parking features: Garage-Single in Basement, Limited Parking
- Attached garage spaces: 1
Features
- Patio & porch: Deck, Screened Porch/Deck
- Has view: Yes
- View description: Short Range View, View-Winter
Lot
- Size: 0.6 Acres
- Features: Hilly/Steep
- Residential vegetation: Partially Wooded
Details
- Parcel number: 7506797857
Construction
Type & style
- Home type: SingleFamily
- Architectural style: Traditional,Cottage,Raised Ranch
- Property subtype: Residential
Materials
- Vinyl Siding, Stucco
- Roof: Shingle
Condition
- Year built: 2005
Utilities & green energy
- Sewer: Septic Tank
- Water: Shared Well
- Utilities for property: Cell Service Available
Community & HOA
Community
- Subdivision: Watauga Trail
Location
- Region: Franklin
Financial & listing details
- Tax assessed value: $261,500
- Annual tax amount: $1,045
- Date on market: 12/1/2025
- Listing terms: Cash,Conventional,VA Loan
- Road surface type: Gravel
Estimated market value
$325,700
$309,000 - $342,000
$2,143/mo
Price history
Price history
| Date | Event | Price |
|---|---|---|
| 12/1/2025 | Listed for sale | $335,000+19.6% |
Source: Carolina Smokies MLS #26042790 Report a problem | ||
| 9/8/2023 | Sold | $280,000-6.4% |
Source: Carolina Smokies MLS #26030970 Report a problem | ||
| 8/13/2023 | Contingent | $299,000 |
Source: Carolina Smokies MLS #26030970 Report a problem | ||
| 8/3/2023 | Listed for sale | $299,000 |
Source: Carolina Smokies MLS #26030970 Report a problem | ||
| 7/29/2023 | Contingent | $299,000 |
Source: Carolina Smokies MLS #26030970 Report a problem | ||
Public tax history
Public tax history
| Year | Property taxes | Tax assessment |
|---|---|---|
| 2024 | $1,045 +7.8% | $261,500 +7.4% |
| 2023 | $969 +9.4% | $243,400 +64.5% |
| 2022 | $886 | $147,970 |
Find assessor info on the county website
BuyAbility℠ payment
Est. payment
$1,841/mo
Principal & interest
$1604
Property taxes
$120
Home insurance
$117
Climate risks
Neighborhood: 28734
Nearby schools
GreatSchools rating
- 8/10Iotla ElementaryGrades: PK-4Distance: 5 mi
- 6/10Macon Middle SchoolGrades: 7-8Distance: 5.5 mi
- 6/10Franklin HighGrades: 9-12Distance: 5.2 mi
- Loading
- Loading
