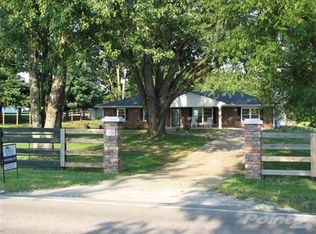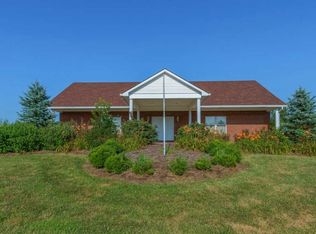Sold for $1,355,000 on 08/16/24
$1,355,000
290 W Coal Ridge Ln, Georgetown, KY 40324
4beds
6,738sqft
Single Family Residence
Built in 2001
10 Acres Lot
$1,401,000 Zestimate®
$201/sqft
$4,865 Estimated rent
Home value
$1,401,000
$1.22M - $1.60M
$4,865/mo
Zestimate® history
Loading...
Owner options
Explore your selling options
What's special
Welcome to your dream home located at 290 W. Coal Ridge Lane in scenic Georgetown, KY. This stunning property offers a perfect blend of modern luxury and private, serene countryside living. Situated on 10 acres (private road, no through traffic), this beautiful home has every amenity you're looking for. The gourmet kitchen is a chef's delight, boasting high-end appliances (Viking, SubZero, KitchenAid), built in espresso machine, granite countertops, and ample storage space. The open floor plan is perfect for entertaining, with a cozy fireplace in the living room and a formal dining area for special gatherings and large windows that flood the space with natural light.
The primary suite is a true retreat with ensuite bathroom and a walk-in closet. Three additional bedrooms & bonus room offer plenty of space for family and guests. The lower level is complete with a recreation area/ family room & fireplace, wet bar, theater room, full bath & exercise area. Step outside to the expansive backyard, where you'll find a covered patio with outdoor kitchen, heated pool, sport court & pool/guest house (589 sq ft) all perfect for enjoying the peaceful surroundings.. If that wasn't enough, this magnificent home also features a 3-car garage (1,071 sq ft), 5-car detached garage/building (1,561 sq ft), barn (630 sq ft) and a workshop (1,200 sq ft). This home is just a short drive away from shopping, dining, and entertainment options. Don't miss the opportunity to make this exquisite property your own. Schedule a showing today and experience the beauty and comfort of 290 W. Coal Ridge Ln.
Zillow last checked: 8 hours ago
Listing updated: August 28, 2025 at 11:41pm
Listed by:
Elizabeth L Herrington 859-699-2655,
Bluegrass Sotheby's International Realty
Bought with:
Elizabeth L Herrington, 245796
Bluegrass Sotheby's International Realty
Source: Imagine MLS,MLS#: 24006387
Facts & features
Interior
Bedrooms & bathrooms
- Bedrooms: 4
- Bathrooms: 5
- Full bathrooms: 4
- 1/2 bathrooms: 1
Primary bedroom
- Level: First
Bedroom 1
- Level: Second
Bedroom 2
- Level: Second
Bedroom 3
- Level: Second
Bathroom 1
- Description: Full Bath
- Level: First
Bathroom 2
- Description: Full Bath
- Level: Second
Bathroom 3
- Description: Full Bath
- Level: Second
Bathroom 4
- Description: Full Bath
- Level: Lower
Bathroom 5
- Description: Half Bath
- Level: First
Heating
- Electric, Propane Tank Owned
Cooling
- Electric
Appliances
- Included: Disposal, Double Oven, Dishwasher, Microwave, Refrigerator, Cooktop
- Laundry: Washer Hookup
Features
- Breakfast Bar, Entrance Foyer, Eat-in Kitchen, Master Downstairs, Wet Bar, Walk-In Closet(s), Ceiling Fan(s)
- Flooring: Carpet, Hardwood, Slate, Tile
- Windows: Window Treatments, Blinds
- Basement: Bath/Stubbed,Finished,Full,Interior Entry,Unfinished,Walk-Out Access,Walk-Up Access
- Has fireplace: Yes
- Fireplace features: Basement, Gas Log, Great Room, Wood Burning
Interior area
- Total structure area: 6,738
- Total interior livable area: 6,738 sqft
- Finished area above ground: 4,580
- Finished area below ground: 2,158
Property
Parking
- Total spaces: 3
- Parking features: Detached Garage, Driveway, Off Street, Garage Faces Front
- Garage spaces: 3
- Has uncovered spaces: Yes
Features
- Levels: Two
- Patio & porch: Patio, Porch
- Has private pool: Yes
- Pool features: In Ground
- Fencing: Wood
- Has view: Yes
- View description: Trees/Woods, Farm
Lot
- Size: 10 Acres
- Features: Wooded
Details
- Additional structures: Barn(s), Guest House, Other
- Parcel number: 22700009.000
- Horses can be raised: Yes
Construction
Type & style
- Home type: SingleFamily
- Property subtype: Single Family Residence
Materials
- Brick Veneer, Vinyl Siding
- Foundation: Concrete Perimeter
- Roof: Dimensional Style,Shingle
Condition
- New construction: No
- Year built: 2001
Utilities & green energy
- Sewer: Septic Tank
- Water: Public
- Utilities for property: Electricity Connected, Water Connected, Propane Connected
Community & neighborhood
Location
- Region: Georgetown
- Subdivision: Newtown
Price history
| Date | Event | Price |
|---|---|---|
| 8/16/2024 | Sold | $1,355,000-2.9%$201/sqft |
Source: | ||
| 7/11/2024 | Contingent | $1,395,000$207/sqft |
Source: | ||
| 6/20/2024 | Price change | $1,395,000-10%$207/sqft |
Source: | ||
| 5/8/2024 | Price change | $1,550,000-4.6%$230/sqft |
Source: | ||
| 4/10/2024 | Listed for sale | $1,625,000+85.2%$241/sqft |
Source: | ||
Public tax history
| Year | Property taxes | Tax assessment |
|---|---|---|
| 2022 | $6,448 +1.7% | $743,157 +2.8% |
| 2021 | $6,342 +809% | $723,157 +3.6% |
| 2017 | $698 -87.5% | $697,734 +0.2% |
Find assessor info on the county website
Neighborhood: 40324
Nearby schools
GreatSchools rating
- 8/10Eastern Elementary SchoolGrades: K-5Distance: 0.2 mi
- 6/10Royal Spring Middle SchoolGrades: 6-8Distance: 4.3 mi
- 6/10Scott County High SchoolGrades: 9-12Distance: 5 mi
Schools provided by the listing agent
- Elementary: Eastern
- Middle: Royal Spring
- High: Scott Co
Source: Imagine MLS. This data may not be complete. We recommend contacting the local school district to confirm school assignments for this home.

Get pre-qualified for a loan
At Zillow Home Loans, we can pre-qualify you in as little as 5 minutes with no impact to your credit score.An equal housing lender. NMLS #10287.

