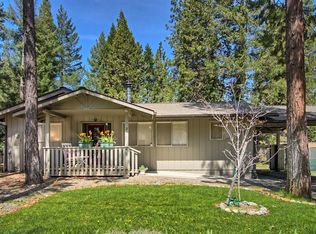3 bedroom 3 bath game room office open living dining and kitchen with built in 5 burner cooktop built in oven quite dishwasher with unconditioned utility room with laundry sink Sun room 2 car carport covered front porch side deck covered back porch yard is fenced RV parking with hookups
This property is off market, which means it's not currently listed for sale or rent on Zillow. This may be different from what's available on other websites or public sources.
