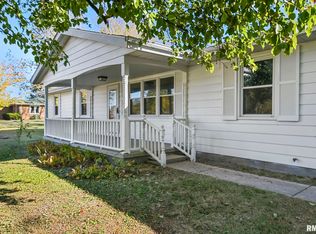Sold for $230,000
$230,000
290 Trillium Ln, Springfield, IL 62707
3beds
2,226sqft
Single Family Residence, Residential
Built in 1978
1 Acres Lot
$252,900 Zestimate®
$103/sqft
$2,461 Estimated rent
Home value
$252,900
$240,000 - $268,000
$2,461/mo
Zestimate® history
Loading...
Owner options
Explore your selling options
What's special
Relax in your screen porch overlooking your 1 acre yard with view of open spaces & horses in this one-owner ranch! Country subdivision where the houses are not on top of each other, in popular Athens school district! Large living room with woodstove insert in fireplace, kitchen updated with an addition (over crawl) and very nice screen porch. Formal & informal dining, 3 bedrooms, 3 full baths, basement and oversized attached, heated garage. Approx 1/2 of bsmt is finished (family room just needs flooring), the other 1/2 was workshop, lots of storage space. All appliances stay incl washer, dryer & deep freeze. Preinspected by Teague for buyers peace of mind. Repairs made, selling as reported. Home is on well, city water available at street. Ameren avg $56 Menard Electric $118
Zillow last checked: 8 hours ago
Listing updated: April 29, 2024 at 01:14pm
Listed by:
Tina Davidson Mobl:217-553-2245,
The Real Estate Group, Inc.
Bought with:
Krystal K Buscher, 475142742
The Real Estate Group, Inc.
Source: RMLS Alliance,MLS#: CA1027633 Originating MLS: Capital Area Association of Realtors
Originating MLS: Capital Area Association of Realtors

Facts & features
Interior
Bedrooms & bathrooms
- Bedrooms: 3
- Bathrooms: 3
- Full bathrooms: 3
Bedroom 1
- Level: Main
- Dimensions: 12ft 11in x 13ft 5in
Bedroom 2
- Level: Main
- Dimensions: 9ft 11in x 13ft 7in
Bedroom 3
- Level: Main
- Dimensions: 10ft 7in x 9ft 11in
Other
- Level: Main
- Dimensions: 11ft 8in x 13ft 5in
Other
- Level: Basement
- Dimensions: 14ft 0in x 12ft 8in
Other
- Area: 700
Additional room
- Description: Screen Porch
- Level: Main
- Dimensions: 13ft 4in x 13ft 6in
Additional room 2
- Description: Bonus Room/Office
- Level: Basement
- Dimensions: 14ft 0in x 12ft 8in
Family room
- Level: Basement
- Dimensions: 23ft 5in x 16ft 1in
Kitchen
- Level: Main
- Dimensions: 14ft 11in x 18ft 0in
Laundry
- Level: Main
Living room
- Level: Main
- Dimensions: 20ft 0in x 18ft 11in
Main level
- Area: 1526
Heating
- Forced Air
Cooling
- Central Air
Appliances
- Included: Dishwasher, Disposal, Dryer, Range, Refrigerator, Washer, Electric Water Heater
Features
- Ceiling Fan(s), High Speed Internet
- Windows: Blinds
- Basement: Partially Finished
- Attic: Storage
- Number of fireplaces: 1
- Fireplace features: Living Room, Wood Burning
Interior area
- Total structure area: 1,526
- Total interior livable area: 2,226 sqft
Property
Parking
- Total spaces: 2
- Parking features: Attached, Oversized
- Attached garage spaces: 2
- Details: Number Of Garage Remotes: 1
Features
- Patio & porch: Screened
Lot
- Size: 1 Acres
- Dimensions: 150 x 298
- Features: Level
Details
- Parcel number: 0621.0226018
Construction
Type & style
- Home type: SingleFamily
- Architectural style: Ranch
- Property subtype: Single Family Residence, Residential
Materials
- Frame, Cedar
- Foundation: Concrete Perimeter
- Roof: Shingle
Condition
- New construction: No
- Year built: 1978
Utilities & green energy
- Sewer: Septic Tank
- Water: Private
- Utilities for property: Cable Available
Green energy
- Energy efficient items: High Efficiency Heating
Community & neighborhood
Location
- Region: Springfield
- Subdivision: The Meadows
Other
Other facts
- Road surface type: Paved
Price history
| Date | Event | Price |
|---|---|---|
| 4/26/2024 | Sold | $230,000-2.5%$103/sqft |
Source: | ||
| 3/20/2024 | Pending sale | $235,900$106/sqft |
Source: | ||
| 3/18/2024 | Price change | $235,900-9.2%$106/sqft |
Source: | ||
| 3/9/2024 | Listed for sale | $259,900$117/sqft |
Source: | ||
Public tax history
| Year | Property taxes | Tax assessment |
|---|---|---|
| 2024 | $3,633 +254.4% | $67,283 +8.1% |
| 2023 | $1,025 -1.4% | $62,235 +7.4% |
| 2022 | $1,040 -2% | $57,969 +4.9% |
Find assessor info on the county website
Neighborhood: 62707
Nearby schools
GreatSchools rating
- 7/10Cantrall Intermediate SchoolGrades: 4-6Distance: 1.8 mi
- 3/10Athens Junior High SchoolGrades: 7-8Distance: 4.4 mi
- 6/10Athens Sr High SchoolGrades: 9-12Distance: 4.4 mi

Get pre-qualified for a loan
At Zillow Home Loans, we can pre-qualify you in as little as 5 minutes with no impact to your credit score.An equal housing lender. NMLS #10287.
