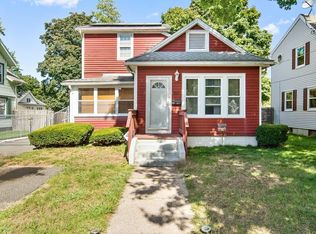Raised ranch style home in the perfect location for commuters; located just off Rte-20, the Mass- Pike and I-291 are minutes way. This recently refreshed property boasts 3 large bedrooms, 2 bathrooms and 1300+sqft of living space. Very bright & large living room/dining room space with wood floors and gas fireplace is perfect for the upcoming holidays! With an additional finished basement space which includes a family room, bar area, bathroom & laundry room will ensure that a lack of space will never be an issue. Some of the most recent updates include a new roof, refinished cabinets, new carpeting in all of the bedrooms & basement, new vinyl flooring & much more!!! Flat level lot with a fenced in back yard with 2 tier deck compliment the outstanding features that this raised ranch has to offer. Come see for yourself!!
This property is off market, which means it's not currently listed for sale or rent on Zillow. This may be different from what's available on other websites or public sources.

